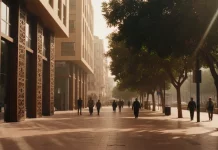Architecture firm Ana Coelho designed a new office building for FACOL.
The architectural project started with the restoration of an abandoned pavilion that was fully adapted to the operating requirements of a textile dyeing plant. In the next step, architecture firm Ana Coelho added a new volume to the existing one, which is intended for the introduction of administrative functions.
The new office building is located south of the existing volume. It is separated from it by a strip of vertical garden to ensure optimal sound insulation of the industrial area. This new volume is partially raised off the ground and rests at one end on a natural slope. This way, covered outdoor parking was created under the building. The central hall of the new block is connected to the existing building and the basement. From a reception area and a waiting room, the administrative offices are distributed along the corridor that leads through the entire building. All administrative offices are south-facing that the natural light and the surrounding landscape can be used optimally. The interior design and decorations of the space were proposed as an extension of the architecture to improve the final result with the least resources.
Below you can find a selection of photographs captured by Joao Morgado. For more of the project, please visit the website of architecture firm Ana Coelho.












All images © by Joao Morgado and architecture firm Ana Coelho. Feel free to find more architecture projects on WE AND THE COLOR.
















