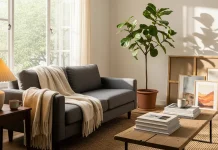An Overview of the Architectural Vision
LBlack House, designed by M2 Senos Arquitectos, is an architectural gem that balances tradition and modernity. Located on the outskirts of Porto, the house reflects the evolving nature of suburban areas where historical roots meet contemporary construction. The project is set within a region marked by the juxtaposition of ancient centers and newer residential developments. This periphery presents a unique blend of influences where agricultural landscapes resist the slow but steady urban sprawl.

The Concept and Site Integration
The design challenge was clear from the outset. The architects worked with a regular plot with an L-shaped layout. The house needed to embrace the natural topography while resolving notable differences in elevation with neighboring plots. M2 Senos Arquitectos approached this by designing a structure that harmonizes with its environment. The house’s layout features two floors that enclose a sunny courtyard on the north side, creating a semi-private outdoor space that feels both secure and inviting.
One of the defining aspects of LBlack House is its relationship with the street. While the home presents an open and inviting courtyard to its residents, it communicates with the community through a subtle railing that ensures privacy without completely obscuring the building. This approach breaks from the conventional use of large, concealing walls that isolate a home from its surroundings.
Material Choices and Their Impact
The materials chosen for LBlack House play a crucial role in defining its character. Granite, a stone typical of the Porto region, is a prominent feature in the design. It is used extensively on the pavement and seamlessly extends to planters, benches, and the pool area. This strategic use of granite roots the building in its locale, creating a visual and tactile connection to the region’s heritage.
The most striking feature of LBlack House is its façade, which is constructed with black exposed brick. This bold material serves a dual purpose: it reinforces the house’s solidity and creates an expressive exterior. The dark brick contrasts with the surrounding greenery, making the structure appear as though it naturally emerged from the earth.
Strategic Openings and Light Management
The façade design incorporates carefully placed openings that serve to frame views of the surrounding landscape. These openings provide natural light while maintaining a degree of privacy. The architects emphasized the south-facing façade as the primary visual anchor. Here, large windows invite abundant light into the home but are protected from direct sun exposure to maintain interior comfort.
Intermediate spaces, such as the balconies attached to the upper-floor bedrooms, are a noteworthy design feature. These areas act as transitional spaces that are neither entirely indoors nor outdoors, providing a sense of openness while offering privacy. This thoughtful layout ensures a harmonious living experience that adapts to the daily rhythms of sunlight and shade.
A Courtyard that Breathes Life
The courtyard is a focal point of the LBlack House, seamlessly connecting indoor and outdoor living. Large glass doors open up to this space, blurring the lines between the house’s interior and the garden. From within the courtyard, one can appreciate the granite pavements, strategically placed benches, and planters that enhance the natural ambiance. This setup not only fosters a strong connection to nature but also creates a serene environment for residents.
Robustness Meets Elegance
The architectural language of LBlack House is defined by its robust yet refined aesthetic. The black brick exterior, coupled with the use of granite, communicates strength while offering a touch of sophistication. The decision to keep the main façade understated with strategic railings rather than opaque walls is a statement of architectural openness and community integration.
The house’s use of material and form works symbiotically to achieve a balance between a defensive structure and an inviting home. This design philosophy sets LBlack House apart, marking it as a protective and open project, traditional and modern.
LBlack House by M2 Senos Arquitectos exemplifies thoughtful, context-aware design. It respects the historical essence of its region while embracing modern principles that prioritize connection to the environment and community. The house stands as a testament to architecture that can protect, invite, and harmonize with its surroundings, creating a space where past and present coexist gracefully.
All images © by Ivo Tavares and M2 Senos Arquitectos. Feel free to find other trending architecture and interior design projects on WE AND THE COLOR.
Subscribe to our newsletter!

















