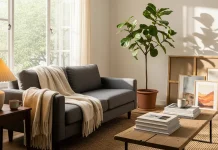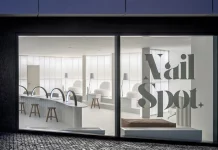The new studio extension at the Faculty of Education, Masaryk University, Brno, designed by Studio DíLna, stands as a significant architectural intervention, merging functionality with aesthetic innovation. This project, tailored for the popular art education program, demonstrates a compelling fusion of practical design and creative inspiration, elevating the architectural landscape of the campus.

Architectural Dialogue and Contextual Contrast
Studio DíLna’s extension does more than provide a functional space for future art teachers; it introduces a modern architectural language that juxtaposes the neoclassical surroundings of the existing campus. The structure’s clean, orthogonal forms and smooth white rendering create a stark, yet engaging contrast with the historical fabric of the area. This deliberate architectural dialogue between old and new not only enriches the visual dynamics of the street but also reflects the evolving pedagogical practices within the Faculty of Education.
The building’s form, described as more akin to a contemporary art gallery than a traditional educational facility, signals a departure from conventional academic architecture. This stylistic choice aligns with the building’s purpose: to inspire creativity among its users. The extension’s white, minimally adorned surfaces, coupled with expansive frameless glazing, afford the interior spaces an abundance of natural light, fostering an environment conducive to artistic endeavor and exploration.
Functional Innovation and Spatial Dynamics
Beyond its aesthetic appeal, the studio extension is a masterclass in functional innovation. The decision to use a monolithic reinforced concrete structure allowed the design to accommodate pre-existing site conditions, such as the operational substation and the historic building’s elevator. By bridging these elements, Studio DíLna successfully minimized disruptions, demonstrating a thoughtful integration of new and old elements without compromising structural integrity.
The building’s internal layout further reflects this innovative approach. The incorporation of a horizontal shift between floors, designed to maximize daylight penetration in the absence of side windows, showcases a sophisticated understanding of spatial dynamics. The use of skylights ensures that even the deepest studio spaces remain brightly lit, a critical feature for an art education facility where natural light is paramount. This attention to detail in the manipulation of light and space not only enhances the functionality of the studios but also contributes to the overall ambiance, reinforcing the building’s gallery-like quality.
Materiality and Budget Sensitivity
Studio DíLna’s careful material selection underscores the building’s dual commitment to aesthetic purity and budgetary constraints. The extensive use of white paint and epoxy coating on interior concrete surfaces creates a uniform backdrop that emphasizes the versatility of the space, adaptable to a range of artistic practices. This minimalist approach extends to the building’s infrastructure, seamlessly integrated into the existing utilities to maintain a clean, unobtrusive aesthetic.
Despite the modest size of the extension, the design achieves a sense of spaciousness and airiness. This is largely due to the careful planning of circulation and the strategic use of large-scale glazing, which not only enhances the flow of natural light but also establishes a visual connection between the interior and the exterior, blurring the boundaries between the built environment and its context.
A Client-Centered Approach and Pedagogical Impact
One of the most commendable aspects of this project is the client’s receptiveness to a non-traditional architectural solution. The Faculty of Education’s openness to a design that prioritizes spatial aesthetics and creative flexibility over conventional educational architecture is a testament to its progressive vision. This partnership between architect and client has resulted in a building that is not only functionally adept but also inspirational, providing a stimulating environment where future art educators can thrive.
The success of this collaborative approach is perhaps best evidenced by the students themselves, who reportedly spend more time in the studios than required by their coursework. This increased engagement suggests that the new extension has not only met but exceeded its objective to serve as a space of inspiration and learning.
In conclusion, the new studio extension by Studio DíLna for the Faculty of Education at Masaryk University exemplifies a forward-thinking approach to educational architecture. By balancing aesthetic innovation with functional pragmatism, the project successfully provides a dynamic environment for artistic education while respecting the historical context of its site. The building’s clean lines, thoughtful use of light, and strategic material choices create a space that feels both expansive and intimate, demonstrating that quality architecture can indeed be achieved within budgetary limits. As a result, Studio DíLna’s design not only enhances the Faculty’s facilities but also contributes to the broader architectural discourse on the role of educational spaces in fostering creativity and engagement.
All images © by DíLna and Studio Flusser. Feel free to find other architecture and interior design projects on WE AND THE COLOR.

















