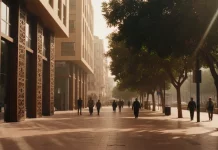House P in São Paulo, Brazil.
Isn’t it beautiful? Studio MK27 of architect Marcio Kogan has designed the House P in São Paulo, Brazil.
Three floors are arranged crosswise one above the other, which creates a dynamic architecture as well as an interesting interaction between empty and full or private and semiprivate areas. Most spaces offer a constant relation between the interior and exterior living. House P has a beautiful garden with a pool and a terrace as well as a home theater, dining and living rooms, washroom, kitchen, four bedrooms, office, and family room. The basement includes a spacious garage, laundry room, different utility rooms, and a gym. The entire architecture of the house including all three boxes are made of concrete frames. Just the living room and the bedrooms have their sides closed by wooden panels. The family room on the top floor has large windows to provide a beautiful view of the city. For more information about this architectural project, please visit: www.studiomk27.com




















