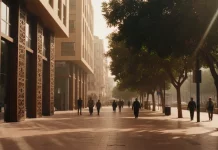Let’s have a look at a residential house by DKA Architects built in the Laurentians.
Designed by DKA Architects, this residence is hidden by a curtain of trees. A small bridge connects the parking lot to the upper level of the house. All living areas are arranged upstairs at the height of the foliage of trees. This way, the residence provides a close relationship with the rural environment. The exterior of the house is characterized by black wood and a black metal roof. In contrast, the interior is mainly characterized by clear white and light, natural wood. Large windows provide great views of the beautiful landscape. With a rectangular plan and a two-sided roof, the house resumes the shapes of traditional houses. Below you can find a few images. For more, please visit the DKA Architects website: www.dkaarchitectes.com










All images © by DKA Architects. Do not hesitate to find more outstanding architectural projects on WE AND THE COLOR. We feature the work of leading architects from around the globe.
















