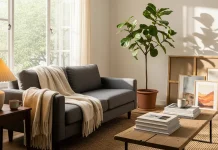Nestled in the rustic charm of Lamelas, on the south side of Santo Tirso, the TM House by Inception Architects Studio stands as a testament to deliberate design, seamlessly blending functionality with the beauty of its natural surroundings. This T4 typology house is a stunning exploration of the interplay between interior and exterior spaces, where concrete meets sunlight, and form meets function.
The following images have been shot by Ivo Tavares.

Designing Connection:
At the heart of the TM House’s design philosophy is the pursuit of a deliberate connection between its various spaces. Inception Architects Studio has masterfully orchestrated a dance between solid and void, shade and natural light, showcasing a design that embraces the limits of its implantation site. The crowning glory of this architectural marvel is its natural concrete roof, which not only shelters the functional program but also extends itself to create captivating exterior patios.
Playing with Light:
The main concept governing the interior design of TM House revolves around framing and controlled exposure to sunlight. The architects have strategically positioned and designed the structure to maximize the influx of natural light, expanding the visual limits of each space. The result is a home that feels not only open and airy but also intimately connected to its natural surroundings.
The Interior Symphony:
Inside, the TM House unfolds in an “L” shape, creating a free-flowing plan that seamlessly connects the entrance hall, outdoor pool, and a distribution corridor leading to the generous common room and kitchen. The design incorporates a careful balance between private and communal spaces, with an office and two bedrooms with private bathrooms on the east side, culminating in the master suite.
Outdoor Oasis:
The south-facing exterior of the TM House is a masterstroke in design, centered around a rectangular pool and an accompanying leisure area. This space serves as an extension of the living quarters, blurring the lines between indoor and outdoor living. Complete with a living space and barbecue area, the outdoor oasis becomes a haven for relaxation, entertainment, and a seamless continuation of the house’s design ethos.
Conclusion:
The TM House by Inception Architects Studio is not merely a residence; it’s a harmonious blend of form, function, and nature. From the deliberate connection between spaces to the strategic play of light and shadow, every element of this architectural masterpiece contributes to an unparalleled living experience. In Lamelas, where rustic meets contemporary, the TM House stands as a beacon of thoughtful design and a celebration of the symbiosis between architecture and its environment.
All images © by Inception Architects Studio and Ivo Tavares. Feel free to browse through the Architecture and Interior Design sections on WE AND THE COLOR for more.
Subscribe to our newsletter!

















