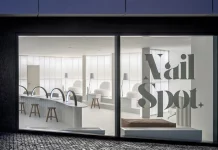Nestled within the tranquil embrace of a serene woodland retreat near Prague, a remarkable architectural creation by Archicraft in spring 2020 captured the hearts of a refined couple seeking an escape from the daily grind of city life. Their vision was simple yet profound: a modest house that would envelop them in the peaceful embrace of nature, where rustling leaves would replace the hum of trams, and the immediacy of nature would be their constant companion.
The chosen location for their cottage was not the typical easy-access suburbia; instead, it was a place where the journey itself became a transformative experience. The rugged road leading to the cottage, far from the city’s incessant worries, brought them closer to nature, invoking a different mode of existence. Local regulations constrained the building area and height, shaping the client’s initial vision. The result was a cabin with an archetypal form that harmonized with the surroundings, emphasizing the stark contrast between the stability of the earth and the freedom of the sky.

One cannot help but be enamored by the tall conifers surrounding the cottage. Their majestic presence inspired the façade’s design, featuring dark aluminum shingles that mimicked the shape of a pinecone. Beyond aesthetics, the aluminum surface ensured easy maintenance and longevity, adhering to the fundamental requirement for practicality.
The connection with nature remains at the heart of the design, thanks to expansive glass sliding surfaces that seamlessly bridge the gap between the interior living space and the serene surroundings. These large windows not only provide breathtaking views but also flood the cottage with natural light, a feature particularly cherished by the investor, who finds solace in painting within her woodland retreat.
The brief provided to Archicraft was crystal clear: the cottage had to exude the warmth and coziness of home. Oak, a natural and inviting material, was incorporated extensively into the interior. It graced the floors, the fireplace wall, the dining table, and the chairs, creating a warm and inviting atmosphere. Meanwhile, structural CLT spruce panels were left visible in the bedroom and staircase, offering both cost-effective and structural advantages. These panels are known for their remarkable load-bearing capacity, energy-efficient properties, and the ability to create more spacious interiors. The construction was executed by 3AE, a company specializing in wooden buildings made of solid panels of Czech wood, further emphasizing the commitment to natural materials.
The central theme of this charming woodland cottage is well-being and relaxation, with all operational needs expertly subordinated to this purpose. The kitchen seamlessly blends into the living area, becoming an organic part of the cottage’s heart. A bookcase reaching up into the ceiling and unified oak wood motifs in the cabinet parts ensure a seamless transition. The dining table finds its natural place between the kitchen cabinets, completing the harmonious composition of the living space.
In essence, this woodland retreat represents a harmonious synthesis of contemporary design, a profound respect for nature, and a meticulous use of space. Even within a limited area, it’s possible to create a haven that exudes comfort, relaxation, and a canvas for artistic creation.
Despite its miniature size, this cottage echoes the spirit of the original nearby cottage, a place where the owners had always found contentment. Thus, from the inception of the design, they held steadfast to the belief that a small space could be incredibly inviting and cozy, embodying the essence of home.
All images © by Archicraft and Petr Polák. Don’t hesitate to find more inspiring architecture projects from around the globe on WE AND THE COLOR.
Subscribe to our newsletter!

















