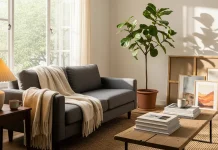The forces of nature can often present challenges to the architectural mind. However, Atelier d’Arquitectura Lopes da Costa has turned a dramatic sloping plot in Escapães, Portugal, into a captivating design triumph with Casa J.M.C.
This unique residence takes its form from the land itself. The triangular plot, defined by a steep incline along the access street, dictated the shape and volume of the house. Rather than shying away from the slope, the architects cleverly embraced it, positioning the construction at its highest point on the eastern side. This strategic placement allows the house to open up magnificently towards the west, capitalizing on panoramic views and natural light.

The three-story dwelling ingeniously utilizes the land’s gradient. Pedestrian and vehicle access are cleverly separated, leveraging the existing slope. The pedestrian entrance, perched higher on the ground floor, leads to the house through a discreet flap, maintaining a clean aesthetic. Car access, located further west at a lower level, opens into a partially covered patio that connects seamlessly to the garage and service entrance nestled in the basement. These two access points are cleverly linked by a ramp along the south side and a staircase that connects the ground-floor patio by the pool to the basement parking area.
The ground floor itself is a celebration of open living. The living and dining room, kitchen, and a convertible bedroom/office with an adjoining bathroom, all flow seamlessly together. These spaces bask in the western light and offer direct access to the expansive terrace and inviting pool. The strategically placed kitchen enjoys a close connection to the covered patio, which cleverly incorporates an outdoor bathroom and barbecue area, blurring the lines between internal and external living. A central staircase positioned on the south side acts as the connective core, elegantly guiding residents through all three floors.
Ascend to the first floor, and you’ll find three well-appointed bedroom suites arranged along a corridor that partially opens to the impressive double-height ceiling below. The master suite, positioned strategically above the ground-floor bedroom/office, creates a beautiful sense of balance across the three levels.
The thoughtfully designed basement level offers a functional haven. A spacious garage, pantry, laundry room, bathroom, and a versatile multipurpose room opening onto an east-facing patio complete the picture.
The architects aimed to achieve a sense of formal cohesion throughout Casa J.M.C. Consistent use of volume and a carefully curated material palette unifies the structure, while subtle variations distinguish each floor, resulting in a dynamic and visually intriguing composition.
The integration of the swimming pool into the design narrative is particularly noteworthy. Situated at the rear of the ground-floor terrace, the pool visually connects with both the interior living spaces and the exterior covered area. It not only enhances the home’s aesthetic appeal but also reinforces the seamless connection between indoor and outdoor living. Just as the house itself responds thoughtfully to the natural contours of the land, the pool’s placement maximizes solar exposure while maintaining privacy from neighboring properties.
Casa J.M.C. stands as a testament to Atelier d’Arquitectura Lopes da Costa’s ability to transform a challenging site into an architectural masterpiece. The residence beautifully exemplifies how thoughtful design can not only overcome topographical constraints but also leverage them to create a truly unique and inspiring living space.
All images © by photographer Ivo Tavares. Feel free to browse through WE AND THE COLOR’s Architecture and Interior Design categories to explore other inspiring projects from around the globe.

















