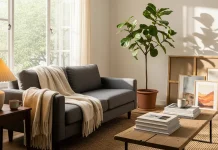Imagine waking up to a symphony of sunlight dancing across the Aveiro estuary, the water a shimmering ribbon stretching towards the horizon. This isn’t a dream; it’s the reality realized by architect Rui Rosmaninho who has designed a stunning beach house in Portugal. Here, modern design takes center stage, seamlessly blending with the natural beauty that surrounds it.
This isn’t your average beach shack. This is a masterpiece of minimalist and contemporary design, where every element whispers of thoughtful intention. The architect, like a sculptor of light, has used sun exposure, natural light, and the captivating landscape as their canvas. The result? A dwelling that feels as much a part of the estuary as it does a haven from the outside world.

A Seascape Symphony in Stone and Steel
Walk up to the house, and you’ll be greeted by a captivating interplay of textures. Concrete, Corten steel, and ceramic – a material palette chosen not just for aesthetics but for practicality. The harsh coastal environment is no match for these low-maintenance heroes. Look closer, and you’ll see a touch of the local heritage woven into the contemporary design. The exterior ceramic slats, a modern interpretation of the traditional “palheiros” (vertical storehouses), are a subtle nod to the region’s history. This is a beach house that respects its roots while embracing the future.
Stepping Inside Serenity
Maria Vilhen was commissioned to work on the interior design for this unique home. As you enter, the feeling of serenity washes over you. Whites, beiges, and light woods create a calming atmosphere, perfect for unwinding after a day of exploring the estuary. But look closer, and you’ll find a touch of the unexpected – rough wooden elements, seemingly carved from a single trunk, add a touch of organic warmth. This is a space that invites relaxation, yet avoids feeling sterile.
A Haven for Family and Friends
This isn’t just a retreat for one; it’s a place for loved ones to gather. The designers have cleverly maximized functionality. Bespoke furniture, designed and built specifically for the space, ensures there’s room for everyone.
And who said ceramic can’t be cozy? Here, floors and finishes are adorned with this versatile material, but with a twist. Ceramic “wallpaper” graces the walls, adding a layer of unexpected comfort. The bathrooms are a study in white ceramic dynamism, where walls come alive with pieces of different shapes and applications. Each space, though similar in layout, boasts a unique personality.
All images © by Ivo Tavares. Feel free to find other inspiring projects in the Architecture and Interior Design sections on WE AND THE COLOR.

















