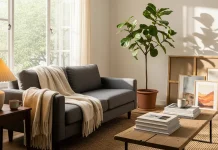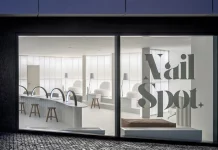BEEF ARCHITEKTI tackled this renovation in Nidau, Switzerland. It’s a flat in a 60s building. You can imagine those classic, divided floor plans. It was all about making it perfect for a young family, with a beautiful canal view, which is lovely, isn’t it? The neighborhood sounds pretty peaceful, which is always a big plus.
The interesting part is they didn’t try to get the original layout completely. They kept those defined zones. But here’s where it gets exciting: they used carpentry. Smart, right? It’s not just about cabinets, but these cool custom-made elements connect the areas and make the space feel much more open and breezy. It’s almost like architectural gymnastics!

Think about the entrance hall. Usually, that’s just a small box, right? But here, they made an O-shaped cut-out in the wall. It’s brilliant! Now you can see right into the living area. Suddenly the hallway feels bigger. It also doubles as entry furniture and connects to the dining table. How’s that for multifunctional design?
Then there’s the portal from the living room to the bedroom area. This isn’t just a doorway; it’s a statement. They’ve got a sink – yes, a sink – placed outside the bathroom. It’s so unexpected! It’s a little bit daring, don’t you think? It changes the whole way you think about the flow of the apartment.
Do you see how both of those openings—the “O” and the portal—create these visual lines? They link the entry, living room, kitchen, and bedrooms. The result? The apartment has a continuous flow, making everything feel more spacious and open. And with large windows and glass, all that natural light comes pouring in. The terrace is just an extension of the living area, connected by all that lovely light, isn’t it?
Now, let’s talk kitchen. It’s the heart of this home, right? BEEF ARCHITEKTI clearly gets that. They’ve created a central island, not just for cooking but as a gathering point for the family. It’s where life happens.
And here’s another clever trick: the “black kitchen”. It’s a hidden space for all the practical stuff, keeping that sleek minimalist vibe. It’s all about functionality without sacrificing style, wouldn’t you agree? It’s so tidy, isn’t it?
The materials and colors are so thoughtful. Natural wood, soft neutrals, touches of vintage pink and pastel green – it makes for a really warm, cozy yet modern vibe. It is all very calming, wouldn’t you say? And they don’t just stop there, do they? Details like those X-shaped handles and the horizontal lines of paint add that special visual pop and help maintain the design cohesion throughout.
So, what do you think? BEEF ARCHITEKTI took a standard 60s flat and transformed it into something special. They respected the original layout but played with it in such a clever way. Don’t you just love the way they use carpentry to create those amazing openings? They’ve made a space that feels both private and open, functional and beautiful, for a modern young family. What do you think about the sink outside the bathroom? Isn’t it a bold move?
All images © by BEEF ARCHITEKTI and Lenka Némethová. Check out other inspiring interior design projects on WE AND THE COLOR.
Subscribe to our newsletter!

















