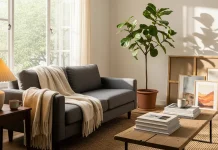A Harmonious Balance of Openness and Privacy: SAOTA’s Villa on Frond G, Palm Jumeirah
The recently completed villa by SAOTA located on Frond G of Dubai’s Palm Jumeirah, exemplifies a seamless blend of sophisticated design and restrained luxury. In collaboration with developer Alpago Properties and Executive Architects CK Architecture Interiors, SAOTA has crafted a residence that transcends traditional notions of luxury. This architectural masterpiece achieves an understated elegance, characterized by clean lines, considered materiality, and a deep engagement with its surrounding environment.

A Vision of Refined Luxury in an Exclusive Enclave
Situated with a commanding view of the Dubai skyline, the villa was conceived without the constraints of a specific end-user in mind. This design freedom allowed the architectural team to interpret luxury in a way that is both personal and universal, tailored to the exclusivity of Palm Jumeirah. With a prime waterfront location, the villa capitalizes on the site’s panoramic vistas, integrating urban surroundings into the very essence of its design. SAOTA’s signature approach of blending indoor and outdoor living is evident throughout the project, creating a home that interacts with the landscape as much as with the occupants.
The architectural brief called for maximizing the allowable footprint while imbuing the space with an air of refined luxury. This freedom resulted in a bold yet respectful design, celebrating the site’s natural attributes. The villa’s form mimics the layered erosion of travertine and coral, nodding to both the developer’s Turkish heritage and the site’s island context. This balance between cultural reference and modern architectural language creates a residence that is as grounded in history as it is forward-looking.
A Duality of Solidity and Permeability
Upon approach, the villa presents a solid, street-facing façade. This intentional choice reflects the need for privacy in an exclusive neighborhood like Palm Jumeirah. Yet, even within this sense of solidity, SAOTA introduces a fracturing of the form that brings lightness and texture. A careful interplay of materials—light and dark surfaces, metallic and matte finishes, perforated detailing—creates a visual rhythm that deconstructs the mass. This interplay of solids and voids also introduces a theme of porousness that is expanded upon as one enters the home.
The sea-facing side of the villa reveals a contrasting openness, where hyper-transparency becomes the guiding principle. By carving out volumes from the mass, the architects have introduced double-height terraces and voids that invite the outdoors in. This blurring of boundaries extends the interior spaces into the landscape, creating a continuous dialogue between the built environment and its natural setting.
A Space Designed for Living
Spanning four levels, the villa offers a carefully considered layout designed to optimize functionality and flow. The ground and first floors host the main living areas and bedrooms, each with direct access to expansive terraces. A spa and garage are located in the basement, while the rooftop level is dedicated to entertainment, featuring a bar, pool, and lounge area with unobstructed views of the sea and skyline. Each level has been designed with a clear purpose, enhancing the living experience while maintaining a sense of cohesion throughout the home.
The design challenge posed by the relatively compact footprint was met through the use of an open-plan concept that enhances spatial connectivity. Vertical and lateral connections between the floors are achieved through double and triple-height spaces, while the physical boundaries between indoor and outdoor areas are blurred. In particular, the living spaces open seamlessly onto the terrace, with sliding doors disappearing into wall cavities, creating an uninterrupted flow from the interior to the exterior. The result is a visual and physical connection from the living areas to the pool, landscaping, and the breathtaking views beyond.
A Material Palette Rooted in Nature
The villa’s material palette reinforces its connection to the surrounding environment. Large-format travertine tiles, wood, and earth-toned marble create a luxurious yet understated aesthetic that complements the sculptural nature of the building. The choice of materials is deliberately pared back in the public areas, allowing the architecture to speak for itself. In contrast, the private zones feature more opulent materials, adding a layer of richness and intimacy.
Liveability and Climate Sensitivity
The outdoor areas have been designed with as much care as the interior spaces, emphasizing liveability and sensitivity to Dubai’s climate. Pergolas and terraces on the rooftop provide shade and filter light, while internal courtyards and deep overhangs offer passive cooling and comfortable outdoor living environments. These thoughtful design elements ensure that residents can fully enjoy the villa’s stunning views and engage with the elements, all while maintaining comfort.
In conclusion, SAOTA’s villa on Frond G exemplifies modern luxury through its integration of form, function, and environment. By balancing privacy with openness, the architects have created a home that feels both intimate and expansive, deeply connected to its site while offering an elevated living experience. This residence is a testament to the power of architecture to interpret luxury in new and exciting ways, resulting in a home that is not only beautiful but also thoughtfully designed for contemporary living.
Project Name: Kural Vista
Project Location: Dubai, Middle East
Lead Designers: SAOTA
SAOTA Project Team: Philip Olmesdahl, William Meli, Bobby Hugill, Vincent Richter, Abhinav Nunkoo
Architect of Record: CK Architecture Interiors
Interior Designer: CK Architecture Interiors
Development Manager: Alpago Properties
Contractor: CKC Building Contracting LLC
Civil Engineer: CK Architecture Interiors
Structural Engineer: CK Architecture Interiors
Electrical Engineer: CK Architecture Interiors
Landscaping: CK Architecture Interiors
Lighting Design: Studio Lighting Design / CK Architecture Interiors
Photographer: Chris Goldstraw
All images © by SAOTA. Feel free to browse through WE AND THE COLOR’s Architecture section for more.

















