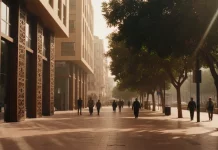Take a look at the new event hall of the city of Kuppenheim in Germany by architectural office dasch zürn + partner.
Since the former event hall was in need of renovation, the city of Kuppenheim planned the construction of a new building. Architectural office dasch zürn + partner won the competition announced by the city of Kuppenheim in 2016.
A special eye-catcher from the outside is the high-quality, dark gray, pre-greyed wooden facade. Inside, the event hall is equipped with high-quality exposed concrete and warm earth tones. The centerpiece of the building is a hall designed for 450 people, which can be interconnected with the foyer. This event room is bright and friendly. It offers plenty of space and comfort for events, parties, and celebrations.
Below you can see a few images of the building. For more, please visit the website or follow them on Instagram to stay up to date with their latest architectural projects.








All images © by dasch zürn + partner. You can find more inspiring projects from all over the world in our popular Architecture project.
Subscribe to our newsletter!
















