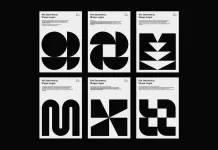The creative team of Binar studio designed this sophisticated coworking space.
Binar studio is a Ukrainian design firm specializing in product design, architecture, and interior design. Their creative team was responsible for the interior design of this modern coworking space. The entire area is split over 2 floors. The spacious ground floor is characterized by wide, open views. After passing the reception at the entrance, visitors will find 2 meeting rooms, while most working spaces have been placed on the second floor. The lecture hall on the second floor is taken away from the sun’s rays, deep into the room. Both floors are characterized by high-quality furniture. A few images of the coworking space can be found below. For more, please visit the portfolio of Binar Studio.





All images © by Binar Studio. Feel free to check out other inspiring interior design projects in our popular Interior Design category. WE AND THE COLOR is an online magazine for the international creative scene.
Subscribe to our newsletter!
















