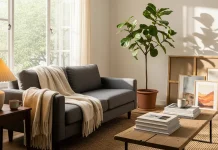Located at Key Peninsula, the team of mwworks designed a beautiful retreat nestled into a forested slope along the eastern edge of the Case Inlet.
The small retreat offers beautiful views to the west of the Olympic Mountains and Puget Sound. A bold concrete cantilever anchored by a cedar-clad bedroom wing appears to project the living and dining area into the forest. A deck leads from the interior of the kitchen onto a meadow in the south, which is only separated by large sliding glass doors that expand the feeling of the interior directly outwards. The wide flat roof hovers high above the living rooms. It gives the feeling of sitting outside in the middle of the trees. Smaller, carefully placed openings define the exterior of the bedroom volume along with a single large opening belonging to the main bathroom. It gives users a sense of bathing in the woods. This beautiful retreat is a welcome escape from the city. It consists of simple lines and robust, low-maintenance materials.
All of the following photographs have been taken by Jeremy Bittermann. For those who want to see more of mwworks’ architecture and interior design projects, please visit their website.









All images © by Jeremy Bittermann and mwworks. Do not hesitate to browse through our Architecture and Interior Design categories to find other inspiring work.
Subscribe to our newsletter!
















