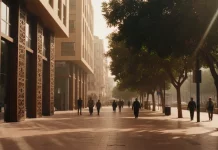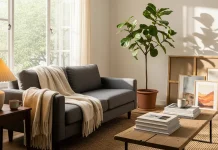Most houses strive to connect with their landscape. They open their windows to the best views and angle their patios toward the setting sun. This is the conventional wisdom of architecture. But then, a project like Casa da Encosta comes along and presents a radically different, wonderfully intelligent idea. What if the most profound connection to a place isn’t about looking out, but about looking in? This masterpiece by Ricardo Azevedo Arquitecto, documented through the striking photography of Ivo Tavares, is a lesson in creating a universe of one’s own. It doesn’t just occupy a piece of land; it reimagines it from the ground up.
This home began with a very human challenge: a love for a specific plot of land coupled with a desire for an environment free from the visual noise of its surroundings. The result is a generous, single-story structure that turns its back on the outside world to embrace a private, sheltered interior. Casa da Encosta is not a fortress, but a sanctuary—a quiet, confident statement about the power of design to shape our reality.

The Brilliant Paradox of Casa da Encosta
The core challenge of this project was a paradox. How do you build an open, light-filled, contemporary home when the immediate surroundings don’t offer the peace and privacy you crave? For the owners and architect, this was the central puzzle to solve. They wanted to feel the essence of the place, its gentle topography and generous light, but live in a refined world of their own making.
The solution is what makes Casa da Encosta so compelling. Instead of fighting the context or trying to ignore it, the design embraces a strategy of elegant withdrawal. The architecture shapes an inward-facing outdoor space—a personal Eden sheltered from the less-than-appealing views. This is more than just clever landscaping; it’s a fundamental decision that dictates the entire flow and feeling of the home. The project proves that sometimes, the greatest act of connection is to create a boundary, allowing a more perfect, personal world to flourish within.
Simplicity as the Ultimate Sophistication
Look at the form of this house, and you’ll see its philosophy written in clean, simple lines. Casa da Encosta is a linear, single-story volume that rests lightly on the ground. Its design avoids complexity in favor of a rational, functional organization that just makes sense. A central, horizontal circulation path acts as the home’s spine, connecting the social areas, private retreats, and support spaces in an effortless flow.
This minimalist house design is at its most thoughtful. The structure is meticulously oriented to follow the sun, bathing the interiors in natural light throughout the day. Nothing feels forced or out of place. Every design choice, from the layout to the building’s placement, is made to enhance a calm, familiar way of living. It’s a home that doesn’t need to be loud to make a statement. Its quiet intelligence and purposeful simplicity speak for themselves.
A Symphony of Concrete, Glass, and Light
A home’s soul is often found in its materials. The palette chosen for Casa da Encosta is a masterful blend of humble and refined elements, creating an atmosphere of serene warmth. The choices are simple, but their impact is profound, a quality captured with stunning precision in Ivo Tavares’ photographs.
The building’s protective shell is formed from solid concrete, a material that lends a sense of grounding and permanence. Painted in a clean, crisp finish, these surfaces become a canvas for the dynamic play of light and shadow. In direct and beautiful contrast are the vast expanses of glass and sleek aluminum. These elements are all about lightness, transparency, and connection. They dissolve the walls, allowing the home to breathe and to merge with its private garden. This dialogue between heavy and light, solid and transparent, is what gives the home its unique and balanced character.
Redefining Indoor-Outdoor Living from the Inside Out
The concept of indoor-outdoor living is taken to a whole new level at Casa da Encosta. Here, it’s not just a marketing phrase; it’s the home’s central organizing principle. The main living areas don’t just face the garden—they spill out onto it. The line between the polished floor of the interior and the green lawn of the exterior is beautifully and intentionally blurred.
Imagine your living room seamlessly extending into a vast, private park that is entirely your own. This is the daily experience. The design creates overlapping paths and surfaces, encouraging a fluid movement between inside and out. It’s a perfect illustration of creating privacy in residential architecture. You get all the benefits of a life connected to nature—the fresh air, the green view, the open space—without any of the exposure. The garden becomes the true heart of the home, a private landscape that the entire house lives in and around.
An Architecture for People
Beyond the clean lines and clever design, Casa da Encosta is, above all, a human story. It is the built realization of a very specific dream: to have a beautiful, contemporary life in a place of perfect tranquility. This project is a powerful reminder that architecture, at its best, is a creative act in service of people. It’s about using beauty and imagination to solve problems and enhance our daily lives.
Ricardo Azevedo Arquitecto has crafted more than a house. He has created a backdrop for a life well-lived, proving that the most challenging constraints can often lead to the most inventive solutions. Casa da Encosta stands as a beautiful, enduring example of how thoughtful design can overcome any obstacle to create a place of peace, beauty, and personal identity.
All images © Ivo Tavares. Feel free to browse WE AND THE COLOR’s Architecture and Interior Design categories for more.

















