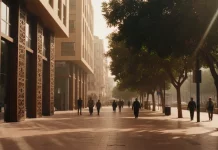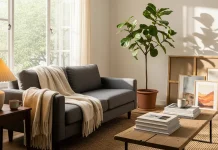As our cities keep changing and reshaping themselves, the conversation around architectural preservation versus innovation has never been more critical. The Vila Catarina Apartments, a project by the visionary architecture studio MASSLAB, emerges as a pivotal case study in this dialogue. Located in the vibrant heart of Porto, this former courthouse has been masterfully transformed into a residential haven, showcasing how adaptive reuse can honor history while forging a bold new identity. This project isn’t just a renovation; it’s a thoughtful re-articulation of space, proving that the future of urban living might just be found within the bones of the past. Photographed with keen sensitivity by Ivo Tavares, Vila Catarina stands as a testament to the power of critical architectural editing.

The Challenge: From Civic Duty to Domestic Sanctuary
The transformation of a public institution into private residences presents a unique set of architectural puzzles. How does one infuse warmth and domesticity into a structure built for formality and civic procedure? MASSLAB’s approach to the former Civil Court building on Rua de Santa Catarina 1299 provides a compelling answer. For over a decade, this building served a public function, its spaces designed for order and authority. The challenge lay not in erasing this past, but in weaving a new narrative through its existing framework.
Reinterpreting Porto’s Bourgeois Living
MASSLAB drew inspiration from an elegant, almost forgotten, Portuguese typology: the early 20th-century bourgeois home. These residences were characterized by a fluid sequence of rooms that flowed into one another without the interruption of corridors. This concept of interconnected, ambient circulation was brilliantly adapted for the Vila Catarina Apartments. The result is a collection of 16 unique long-stay apartments where movement feels natural and expansive. Rather than conforming to a repetitive template, each unit offers a distinct spatial experience, guided by a sophisticated play of mass, void, and proportion.
Architectural Language: A Tale of Two Façades
One of the most striking elements of the Vila Catarina Apartments is its dual-sided architectural expression. This project masterfully navigates the balance between historical preservation and contemporary intervention, telling two distinct stories on its opposite faces.
The Restored Street-Facing Façade: A Nod to History
Facing the bustling street, the building presents a face of composed historical reverence. MASSLAB undertook a meticulous restoration of the original early 20th-century façade. The stonework was carefully repaired, and ceramic tiling was precisely reintroduced, reviving the building’s public dignity. This act of preservation was not driven by nostalgia but by a deep understanding of the building’s role in the urban fabric of Porto. It acknowledges that a building’s identity is intrinsically linked to its public face.
The Rear Elevation: A Bold Geometric Statement
In stark contrast, the rear of the building showcases a daring contemporary gesture. The once-cluttered and purely functional back wall has been completely reimagined. MASSLAB introduced a geometric second skin—a dynamic, rhythmic structure that attaches to the existing surface. This addition does more than simply hide unsightly mechanical elements; it creates new spatial opportunities. It projects balconies outward, introduces a captivating interplay of light and shadow, and echoes the interior geometries. This “second skin” rebalances the building’s overall massing and injects a powerful dose of modern architectural language.
Inside Vila Catarina Apartments: The Poetry of the Vault
The interior design of the Vila Catarina Apartments is where the project’s soul truly resides. The decision to employ vaulted ceilings throughout the apartments elevates the living experience from the mundane to the ceremonial.
Vaulted Ceilings as a Rhythmic Element
These are not uniform, monotonous arches. Instead, the vaults shift in height, curvature, and proportion, adapting to the function of the space below. A living area might feature a broad, gentle arch, while a more intimate space could have a lower, more pronounced curve. This variation creates a tectonic rhythm that defines and differentiates each programmatic area within the open-plan layouts. The vaults become a form of architectural poetry, shaping the light and acoustics of each apartment and lending a sense of monumental grace to everyday life. This design choice directly connects the contemporary interiors to a long history of arched structures in architecture, yet feels entirely fresh and modern in its application.
The Broader Vision: Critical Reuse as a Sustainable Future
MASSLAB’s work on the Vila Catarina Apartments is a powerful argument for the practice of critical reuse. This approach moves beyond simple preservation or complete demolition. It involves a deep reading of an existing structure—its history, its flaws, its potential—and then making deliberate, surgical interventions. It is an act of architectural editing rather than overwriting.
This philosophy acknowledges a fundamental reality of our time: we must work within limits. The constraints of available land, energy resources, and cultural heritage are not obstacles but opportunities for innovation. The Vila Catarina project demonstrates that existing buildings are not static relics but are rich repositories of material and meaning, ready to accommodate new and urgent urban programs. It proves that within these inherited structures, we can discover and create new, inspiring forms of dwelling. What other forgotten buildings in our cities hold such potential?
Don’t hesitate to browse WE AND THE COLOR’s Architecture and Interior Design categories to find other inspiring projects from around the globe.

















