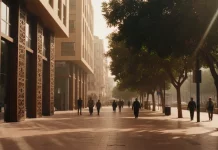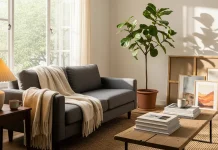In the heart of Český Krumlov, a town steeped in Bohemian history and adorned with UNESCO heritage accolades, stands a testament to time itself – Masná 130. A house aged over 500 years, it whispers tales of generations past, a narrative that was almost lost in the echoes of neglect until 2016.
The audacious custodians of Masná 130 embarked on a restoration journey, a renaissance that tested the limits of sanity. The dilapidation concealed potential, a suspicion that neglect might be the silent guardian of the original character, preserving elements like the time-worn floors that stood witness to centuries.
Gradually, the layers unraveled, revealing a narrative etched in the very foundations of the house. Floods had left their mark on the stoic structure, detached from the modern sewage system. The roof, once in disrepair, harbored historically invaluable beams. As the caretakers learned the language of the house, they found themselves acquiring forgotten craft skills, becoming stewards of a living history.
Preservation was the anthem, a harmony between historical reverence and contemporary finesse. The custodians rejected the notion of creating a historical “museum” or a design showroom. Instead, they envisioned a seamless blend, a living testament to the marriage of historical authenticity and minimalist, contemporary aesthetics.
Enter the architects from ORA studio, kindred spirits in the pursuit of historical renovation philosophy. The first two years saw the birth of Masná 130’s ground floor – a café named after the house. Braving the unknowns of the hospitality business, the custodians decided to manage the café themselves, turning it into a vibrant hub for the “slow” visitor of Český Krumlov.

The journey continued upward, renovating the next floor while respecting the layout of generations past. No partitioning into impersonal hotel rooms; instead, a space that beckons with the whispers of history and the comforts of modern living.
The architects’ vision mirrors the lifestyle of the owners, a collage of motifs embracing historical elements. The main living space, a salon with a carved Renaissance ceiling, saw the removal of a dividing wall, revealing the original crimson-hued walls. Dark tones embraced the space, fostering an atmosphere of intimacy.
In the bedroom, a fragment of an intricate ceiling painting became the focal point against cream-colored walls, creating a tranquil haven. The bathroom, the lightest space, adopted cool color tones, providing a refreshing contrast to the solemn salon.
The interior design unfolded as a carefully curated collage. Custom-made furniture from dark stained birch plywood adorned the space, each piece an individual motif contributing to the tapestry of Masná 130’s story. Brass legs mirrored the historical surroundings, integrating seamlessly into the spatial separation of objects.
Masná 130, now not just a house but a living entity, holds the essence of the “slow” visitor’s experience. The café thrives as a community hub, fostering street festivals and collaborations with local businesses. The apartment, occasionally rented, remains a personal sanctuary, a harmonious blend of old and new.
In the cool but professional words of the architects, Masná 130 is a living testament to the delicate dance between preservation and innovation, a beacon of history in the heart of Český Krumlov.
All images © by ORA studio and BoysPlayNice. Don’t hesitate to find other inspiring projects in the Architecture and Interior Design categories.

















