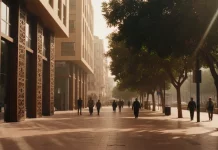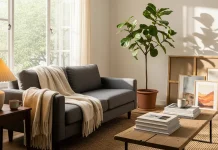The practice of architecture is never a truly fresh start. There is always a context, a memory, or a lingering emotion that shapes the process. To design within an existing structure is to add a new chapter to an ongoing story. This means engaging with what is already there—its form, its essence—while unlocking its hidden potential. The Moradia do Retiro, a remarkable renovation by Ricardo Azevedo Arquitecto, embodies this philosophy. Captured with profound sensitivity by architectural photographer Ivo Tavares, this project transforms a traditional dwelling into a modern sanctuary. It masterfully demonstrates how venerable granite can blend with a crisp, contemporary style. This is more than a renovation; it is a thoughtful conversation between centuries.

The Challenge: A Home for Past, Present, and Future
The project’s greatest difficulty was also its most compelling question. How do you honor the timeworn, whitewashed stones of a beloved dwelling while introducing modernity and comfort? The future residents rightfully desired the best of both worlds. They sought to preserve the home’s rustic character while creating a unique space for their lives to unfold. The solution found by Ricardo Azevedo Arquitecto was one of elegant synthesis, not jarring contrast. It required a delicate balance to create a home that felt both grounded in history and oriented toward the future.
Ultimately, the design preserved the most enduring qualities of the existing structure. The thick granite walls, which have stood for generations, remain the heart of the home. Furthermore, a new roof composed of sloping planes clad in traditional tiles respects the original architectural language. Openings and window frames were also carefully replicated, maintaining the building’s authentic facade. This respect for the past lays a solid foundation for the contemporary life that will flourish within.
A Contemporary Dialogue within Moradia do Retiro
While the exterior honors tradition, the interior tells a different story. The spaces were completely reimagined and re-scaled to form a modern environment. This new layout opens clearly and generously to the private exterior. Consequently, the home feels intimately connected to its landscape, yet it remains shielded from the public gaze. This creates a personal microcosm—a transformation of a mere house into a true home.
This renovation of an old stone house is not about creating a museum. It is about crafting living moments. Curated objects and bespoke design solutions populate the interior, chosen for their ability to transcend trends. It is a belief in timelessness, rendered in physical form. The resulting construction feels solid in its construction and beautiful in its aesthetic. It is also efficient in its function, balanced in its rationale, and deeply resonant on an emotional level.
The Art of Seeing: Through Ivo Tavares’s Lens
The soul of Moradia do Retiro is revealed through the photography of Ivo Tavares. His work goes far beyond simple documentation. Instead, Tavares crafts a visual narrative, capturing the subtle interplay of light across textured granite. His images highlight the harmony between the rough, ancient stone and the smooth, clean lines of the contemporary additions. Through his lens, you feel the atmosphere of the home—calm, confident, and full of quiet stories. His photography allows us to appreciate the architect’s vision on a deeper, more emotional level.
What Makes This Granite House Renovation Special
So, what makes Moradia do Retiro so compelling? It serves as a powerful reminder that our architectural heritage is a valuable resource. In an era often focused on building anew, this project celebrates the beauty of adaptation. It responds to the needs of the present, honors the weight of the past, and thoughtfully anticipates the future. It is a masterclass in achieving balance.
This home brings all its elements into a harmonious dialogue. There is immense satisfaction in seeing them coexist so peacefully. The hope is that time will affirm the project’s ultimate goal: the happiness of those who will live within these walls. After all, that is the true and final purpose of all architecture. Moradia do Retiro stands as a testament to this simple but profound truth. It is a space where a family’s future will be built, sheltered by the enduring strength of the past.
All images © Ivo Tavares. Feel free to browse WE AND THE COLOR’s Architecture and Interior Design category for more.
Subscribe to our newsletter!

















