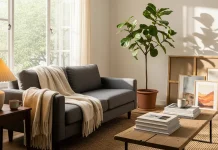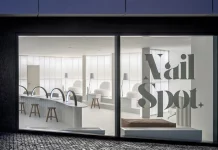Prague’s architectural scene demands considerable attention now. New public spaces continually redefine the Central European dining experience. The Together gastro alliance recently unveiled its largest and most ambitious project. This venture, the restaurant Mexická, completely transforms its setting. The architecture studio 20–20–ARCHITEKTI masterfully led the complex transformation. They created a deeply immersive, cultural, and architectural experience. This new concept elevates Mexican cuisine to a monumental art form. Furthermore, this project offers critical commentary on large-scale hospitality design today. Readers should examine how architecture successfully serves cultural storytelling.

The Cultural Imperative: Why Mexická Demanded Monumental Scale
The Together gastro alliance recognized a crucial market gap. Co-owner David Petřík viewed Mexican cuisine as a major global player. Therefore, adding a significant Mexican concept to their portfolio was inevitable. The investor’s brief demanded a truly monumental venue in Prague. This space needed to showcase Central American cuisine and its profound culture. The core concept brilliantly merges several boisterous design elements. Imagine the controlled chaos of a noisy Mexican hacienda. Then, incorporate a massive open kitchen with dedicated wood-fired ovens. Mexická quickly became the Together alliance’s most substantial single venture. This scale required 20–20–ARCHITEKTI to devise an extraordinary architectural solution. This vision confirms the significant cultural investment in Mexická.
Architecting a Courtyard Within a Brewery: The Spatial Solution
The volume of the former Holešovice brewery presented an unusual, high-ceilinged environment. The architects, 20–20–ARCHITEKTI, introduced a clever solution. They boldly inserted two functional floors of structural galleries inside. This engineering feat creates a spectacular, double-height central courtyard. How does this monumental intervention affect the guest’s spatial perception? A multi-armed central staircase then dominates the space. This feature guides guests upward through the dramatic volume. Its design shimmers with gold illumination and alludes to the Mayan era. Consequently, guests immediately experience an architecturally complex journey. The design skillfully balances industrial scale with symbolic grandeur. The studio 20–20–ARCHITEKTI successfully executed this vision for Mexická.
Kitchen as Theatrical Performance: Eliminating Boundaries
The design philosophy intentionally removes the typical barrier between dining and preparation. Food preparation becomes a highly dynamic, public spectacle. For example, fresh tortillas are baked openly, directly before the diners. Tacos are swiftly prepared, and dishes cooked in a visible wood-fired oven. This choice elevates the dining experience beyond mere consumption. What does a truly transparent kitchen say about a restaurant’s confidence? The Ceviche is meticulously prepared in its own dedicated, glassed fish tank section. Ingredients are easily accessible, almost within guests’ reach. This commitment to visibility defines the aesthetic. It solidifies Mexická’s status as experiential dining. This concept guided the design approach of 20–20–ARCHITEKTI.
Details of Authenticity: The Bar and Material Focus
The upstairs cocktail bar reflects the same commitment to material authenticity. Its design is both functional and aesthetically rich. A spectacular beverage display extends overhead, crossing the main bar area. It visually connects this area to the adjacent upper gallery. The kitchen itself is designed for both high function and authentic aesthetic appeal. This careful balance ensures the restaurant’s operational reality enhances the design narrative. Furthermore, this deliberate blending leverages spectacle strategically. It makes service flow a fundamental, integrated design element. This detail-oriented approach defines the stunning interior of Mexická in Prague.
The Symbolic Structure: Incorporating Mayan Heritage
The new gallery structure features powerful cultural references. Supporting columns are clad in deeply textured stone reliefs. These reliefs showcase original Mayan pictographic motifs prominently. Graphic designer Petr Štěpán worked closely with 20–20–ARCHITEKTI. He developed unique, exclusive alphabet characters specifically for Mexická. Sculptors then integrated these characters into the stone. This meticulous material integration emphasizes a deep Latin American atmosphere. The space successfully synthesizes colonial symmetry with the raw functionality of street design. This layered complexity makes the project distinctive. This commitment to meaning elevates the design by 20–20–ARCHITEKTI.
A Study in Contrast: Gold-Flecked Epoxy and Turquoise Steel
The new galleries rely on a robust, visually striking steel support frame. The solid steel profiles are finished in a memorable turquoise blue hue. Walkable floors are made of warm, substantial oak planks. Intriguingly, the upper bridge of the main staircase platform appears to float. Only subtle metal profiles and two circular columns support the glass floor. Black steel mesh provides an airy, modern replacement for heavy railings. This lightness contrasts strongly with the overall monumentality. The custom-designed stair treads are particularly unique. Milled boards were carefully screwed together to form the base. Subsequently, gold-flecked epoxy resin was poured over the entire surface. Walkable glass panels are also precisely fitted into each step. Strategic spot lighting illuminates the staircase’s entire structure. This makes the dramatic gold staircase the interior’s undeniable focal point. Mexická offers practical inspiration for other designers considering monumental restaurant design.
The project Mexická moves far beyond conventional restaurant design expectations. 20–20–ARCHITEKTI successfully translated a complex cultural vision into concrete architecture. They executed the investor’s brief with technical skill and profound artistic sensitivity. The space demands critical examination for its sophisticated material language and monumental scale. This makes Mexická in Prague a crucial reference point for industry analysis. The design offers valuable inspiration and sets a substantial new benchmark globally.
All images © 20–20–ARCHITEKTI and BoysPlayNice. Feel free to find other inspiring architecture and interior design projects from all over the world here at WE AND THE COLOR.
Subscribe to our newsletter!

















