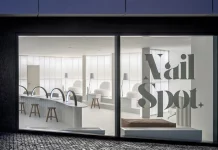Martin Cenek Architecture’s project on Libocká Street represents a thoughtful response to its surroundings’ historical and topographical nuances, embodying a symbiotic relationship between modern design and the site’s cultural heritage. Located at the northern edge of the Hvězda Game Reserve and sloping downwards towards Libocká Pond and Litovický Creek, the site presents a challenging yet compelling context that Cenek’s design skillfully addresses.
Libocká Street is defined by its contrasting elements: the fragmented terraced housing and grand suburban villas on the southern side, juxtaposed against the natural, rugged terrain and sandstone cliffs to the north. The architectural intervention, consisting of three minimalist houses, reflects a balance between these extremes, blending seamlessly into the rural character of the area while showcasing a contemporary architectural language.

Site-Specific Design and Architectural Response
The design approach for the triplet of houses draws heavily from the surrounding terrain and the existing architectural fabric of the neighborhood. The houses align with the topography, following the winding street and the contours of the land. The sandstone cliff that bisects the plot becomes a critical element, dictating the buildings’ position and orientation. This design strategy evokes traditional rural settlement patterns, where structures naturally evolve in response to the landscape.
Cenek’s design adopts local forms in both scale and massing while introducing a modernist expression through the use of minimalist forms and materials. The houses feature simple, archetypal shapes with roofs parallel to the street, maintaining a visual continuity with the existing urban fabric. However, they also diverge from tradition through the integration of frameless glazing and abstracted volumes, elevating the structures both literally and figuratively above the natural terrain.
Composition and Materiality
One of the defining characteristics of the project is the careful treatment of materiality and massing. The houses are visually anchored by their minimalist, white-rendered upper stories, which appear to “float” above their smaller, differentiated ground floors. This visual elevation is achieved through the use of contrasting materials: white lime plaster, natural timber, white perforated corrugated metal, and expansive glazing. These materials establish a dialogue between the built environment and the surrounding natural landscape.
The presence of the sandstone cliff between the houses is carefully considered in the overall composition. The buildings are rotated about one another, creating visual openings that expose the rock wall from various angles. This interplay between the architecture and the natural environment is further enhanced by the design of the garden, which contrasts the more urban frontages with a wilder, untamed landscape at the rear, echoing the mature vegetation of the Star Game Reserve.
Integration of Views and Light
A key feature of the design is how the buildings engage with their surroundings through the strategic placement of windows. On the north side, the houses face the busy Libocká Street, where a seemingly random arrangement of window sizes and shapes frames carefully selected views of the surrounding landmarks, including the Liboc church and the distant Divoká Šárka rocks. This play of frameless glazing and abstracted views creates a dynamic façade that responds to both the local context and the distant landscape.
The southern façades, in contrast, are fully opened to the natural environment with large, uninterrupted windows that invite light and views into the interior spaces. This transparency blurs the boundary between interior and exterior, allowing the architecture to merge with the landscape. The houses, with their extensive use of glass, provide a connection to nature while maintaining privacy through their orientation and the use of the site’s topography.
Interior Spatial Organization
The internal layout of the houses reflects the simplicity and clarity of the exterior. The interiors are dominated by natural materials, including exposed concrete, white plaster, and oak floors. Built-in furniture, executed in a combination of white paint and oak veneer, reinforces the minimalist aesthetic. The design aims to provide a neutral backdrop for the inhabitants’ lives, as well as space for the display of contemporary Czech art in the investor’s villa.
The most striking interior feature is the staircase, which serves as both a functional element and a sculptural focal point. In the client’s house, a monolithic reinforced concrete spiral staircase connects all floors, offering vertical continuity and a dramatic visual element visible from both inside and outside the house. In contrast, the other houses feature lighter, steel-framed staircases that complement the minimalist design while offering different spatial experiences.
Sustainable and Passive Design
Sustainability is a core aspect of the project, with all three houses built to passive energy standards. The use of air-to-water heat pumps, hot-water underfloor heating, and heat recovery ventilation ensures high energy efficiency while maintaining comfort for the residents. The integration of air conditioning and modern heating systems into the minimal design further enhances the project’s functionality without compromising its aesthetic purity.
Martin Cenek Architecture’s project on Libocká Street is a masterful response to the complex topography and historical context of the site. The minimalist design, rooted in the natural landscape, reflects both respect for the past and a forward-looking architectural vision. Through its careful attention to materiality, composition, and environmental sustainability, the project sets a precedent for contemporary rural architecture that is both contextually sensitive and visually compelling.
All images © by Martin Cenek Architecture. Don’t hesitate to find other inspiring projects from all over the world in the Architecture and Interior Design categories on WE AND THE COLOR.

















