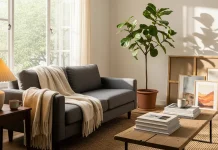Architecture often speaks a language of its time. Yet, some creations transcend the present, offering a timeless dialogue between structure and surroundings. The Lagoon Villa in Abidjan, Côte d’Ivoire, is one such masterpiece. It’s a compelling statement on how modern design can respect, embrace, and even elevate its natural setting. In an era where sustainability and connection to the environment are paramount, this project by the acclaimed architectural firm SAOTA offers a powerful blueprint for the future of residential living. It challenges us to rethink the very boundaries we create between inside and out.
This isn’t just another luxury home. The Lagoon Villa represents a thoughtful evolution of West African modernism. It’s a residence that breathes with the rhythm of the Ébrié Lagoon it overlooks. It masterfully balances bold, clean lines with a profound sensitivity to its tropical climate and lush landscape. Let’s explore how SAOTA, with the exquisite interior touch of Claude Missir, crafted a home that feels both innovative and deeply rooted in its place.

The Vision: Erasing Boundaries at the Lagoon Villa
Every great design begins with a clear intention. For the Lagoon Villa, the client’s desire was simple yet profound: to forge an unbreakable connection between the home and the tranquil waters of the lagoon. SAOTA translated this vision into an architectural narrative of seamless flow and transparency. The villa is strategically positioned on the waterfront, not as an imposing structure, but as a series of interconnected spaces that invite the outside in.
The design effectively dissolves traditional walls. Broad sliding doors and expansive glass panels merge living areas with the outdoors. This creates a continuous living experience that extends from the interior comfort to the sun-drenched pool decks and park-like gardens. The result is more than a house; it’s a living, breathing ecosystem where the vibrant cityscape of Abidjan meets the serenity of nature. How often do we see architecture that truly feels like a part of the landscape?
A Roof That Breathes: Mimicking Nature’s Canopy
One of the most distinctive features of the Lagoon Villa is its permeable roof. This is not your typical solid covering. Instead, it is a brilliant composition of concrete beams and skylights. This design choice is a direct response to the tropical environment. It allows natural light to filter through, creating a dappled, forest-like quality within the home. The effect mimics sunlight piercing through tree leaves, fostering a gentle and dynamic ambiance that changes throughout the day.
This feature is more than just an aesthetic triumph. It serves a critical, sustainable purpose. By maximizing natural light, the design reduces the need for artificial lighting. Furthermore, substantial overhangs provide essential shade, protecting the interiors from the intense West African heat and promoting passive cooling. This clever engineering minimizes reliance on air conditioning, showcasing a commitment to environmental responsibility.
A Symphony of Materials and Interior Soul
The architectural brilliance of the Lagoon Villa is perfectly complemented by the interior design vision of Claude Missir. The collaboration between SAOTA and Missir is a testament to what can be achieved when structure and soul are developed in unison. The result is a residence that feels exceptionally cohesive, where every detail works in harmony.
Textures of the Earth and Elegance of Modernism
The material palette is a study in understated elegance and durability. SAOTA chose materials like exposed concrete, flamed granite, and glass. These elements provide a grounded, tactile permanence to the architecture. The raw honesty of the concrete contrasts beautifully with the sleekness of the glass, while the rich texture of the granite adds warmth and character.
Claude Missir extended this natural palette indoors. He explains, “The indoor colours were taken from the surrounding landscape, so it feels as if the inside and outside merged in a natural way.” This philosophy is evident throughout the villa. Playful sculptural forms and vivid colors in the art and furniture reflect Missir’s expressive language. A curved velvet sofa, reminiscent of Pierre Paulin’s iconic work, anchors a living space shaped by bold artwork. In the dining area, tan leather chairs that nod to the Saarinen Executive Chair by Knoll add a touch of mid-century sophistication.
Crafting Spaces for Life
The Lagoon Villa is ultimately a family home, and its design reflects a deep understanding of contemporary living. The layout is a series of cleverly crafted transitional spaces. Tiered courtyards soften the building’s edge, dissolving the threshold between the built form and the natural ground plane. These spaces mediate light, privacy, and airflow, enhancing comfort while consistently drawing the landscape inward.
From the serene main bedroom with its layered lagoon views to the vibrant children’s rooms featuring oversized wall graphics, every space is thoughtfully curated. An outdoor pool framed by native plantings offers a respite from the heat, while a transitional gallery draws nature inside with floating planes and diffused light. This is a home designed not just for shelter, but for experience—a modernist retreat that gracefully connects with nature, family, and the vibrant urban life of Abidjan. It stands as a powerful example of how luxury villa design on the Ébrié Lagoon can be both breathtakingly beautiful and intelligently sustainable.
All images © SAOTA. Feel free to browse WE AND THE COLOR’s Architecture and Interior Design sections for more.
Subscribe to our newsletter!

















