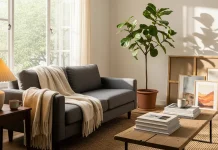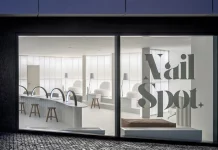In the landscape of contemporary architecture, a quiet but powerful statement is being made. It moves away from fleeting trends, instead fostering a deep dialogue between the land, honest materials, and the very act of living. The Habitação CL project, envisioned by the Portuguese studio Artequitectos and immortalized by photographer Ivo Tavares, perfectly embodies this philosophy. This residence is a profound exploration of how thoughtful design can create a sanctuary for serene, introspective living. As our homes increasingly become essential retreats from a complex world, the design of Habitação CL presents a compelling and timely vision for the future of residential architecture.

The Genesis of a Vision: Client and Architect in Harmony
The success of any great architectural work often begins with a shared understanding between the client and the architect. For Habitação CL, the clients—a couple with discerning taste and professional backgrounds in management and energy—possessed a refined sensitivity for architecture as both a discipline and a lived experience. Consequently, their brief was clear. They sought a home defined by contemporary lines, one that was simultaneously restrained yet deeply expressive. This perfect alignment of values paved the way for a project that fundamentally prioritizes a connection to the outdoors, formal simplicity, and the authentic beauty of its materials.
Responding to the Topography
The design of Habitação CL emerges directly from a careful and intelligent interpretation of its site. A pivotal feature of the project is the deliberate extension of an existing retaining wall along the western edge of the property. This dense, structural element becomes the project’s foundational gesture. It not only defines the plot’s boundary but also establishes the building’s elevation. By creating this raised platform, the house rests discreetly upon the landscape, showing deep respect for the surrounding urban fabric. This thoughtful approach allows the primary living spaces to unfold across a single level at garden height, cleverly maintaining the two-story scale that characterizes the neighboring homes.
The Architecture of Habitação CL: A Turn Inward
A defining quality of Habitação CL is its pronounced inward focus. It cultivates a sense of retreat and profound privacy. The home’s spatial organization revolves entirely around a sheltered garden, elegantly framed by a northern retaining wall that stabilizes the terrain. This configuration reinforces the concept of a central patio—a private, silent, and contemplative space that forms the true heart of the home. This intentional turning inward prompts an interesting question: in an age of constant digital connection, is the ultimate luxury the ability to disconnect within a private sanctuary?
A Clear Functional Hierarchy
The home’s layout is distributed with an exceptionally clear and logical hierarchy. The lower floor, which is partially embedded into the earth, efficiently houses the support spaces. Directly above, the upper floor contains the main living areas, with a distinct and seamless articulation between the social and private zones. Furthermore, a constant and direct relationship with the exterior is maintained throughout the home. The social areas extend effortlessly into the garden, effectively dissolving the boundary between the interior and the beautifully constructed landscape.
A Material Palette of Honesty and Warmth
The materiality of Habitação CL is not a superficial layer; it is the core architectural language of the home. Exposed concrete, left raw and honest, defines the structure and establishes a powerful sense of scale and permanence. This robust character is beautifully softened by the introduction of thermally modified wood. It brings both a rich texture and an inviting warmth to the composition. Finally, carefully selected travertine punctuates the design with an understated air of sobriety and timeless elegance. This curated palette speaks to a desire for authenticity in a world often saturated with the artificial.
Through the Lens of Ivo Tavares
The visual narrative of Habitação CL is captured with exceptional skill by architectural photographer Ivo Tavares. Based in Portugal, Tavares is celebrated for his unique ability to distill and highlight the innovation and serene beauty of contemporary Portuguese architecture. His photographs of this residence are not simple documents; they are a nuanced interpretation of the space, light, and materiality that define the project’s soul. Tavares’s acclaimed work, featured in numerous global publications, plays a vital role in elevating the discourse around modern design and celebrating the country’s vibrant architectural scene.
A New Chapter in Portuguese Architecture
Habitação CL stands as a significant contribution to the evolving story of contemporary Portuguese architecture. This tradition is distinguished by its thoughtful integration of modern design principles with the nation’s rich historical and cultural landscape. Portuguese architects have long demonstrated a remarkable talent for blending traditional materials with contemporary forms, creating spaces that are both innovative and deeply rooted in their context. Projects like this residence, with its minimalist yet expressive material palette and its profound respect for the local topography, exemplify this celebrated approach.
In my view, the true brilliance of Habitação CL lies in its quiet confidence. The design does not shout for attention. Instead, it invites closer inspection and encourages a slower, more contemplative pace. The eloquent dialogue between the robust concrete and the warm wood, the mesmerizing interplay of light and shadow within the secluded garden—these are the moments that create a truly resonant piece of architecture. It is a home that feels at once ancient and resolutely modern, a perfect sanctuary for contemporary life. This project is a powerful reminder that the most impactful design is often that which whispers rather than roars. It is a home built not just to be admired, but to be lived in, deeply and serenely.
All images © photographer Ivo Tavares. Don’t hesitate to browse WE AND THE COLOR’s Architecture and Interior Design category for more.
Subscribe to our newsletter!

















