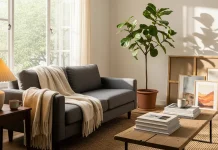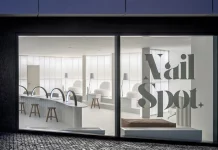Embracing Nature: Exploring Mutant’s Architectural Masterpiece.
In the realm where architecture meets nature, innovation takes root, transforming landscapes into living canvases. Mutant, an architecture and design studio, has crafted an architectural marvel that blurs the lines between structure and surroundings, embracing the very essence of the land it rests upon.
At the heart of their creation lies a visionary concept—a rectangular parallelepiped, once simple, now molded and contorted to seamlessly enfold the southern-oriented land, crafting a patio that becomes an integral part of the design narrative.

This architectural spectacle spans two floors, a harmonious blend of functionality and aesthetics. The lower floor, nestled in the basement, houses the technical spaces and garage, while the upper floor flourishes with social and private domains. Interconnected spaces, from the entrance hall to the living room and kitchen, forge a symphony of fluidity and connectivity.
The very entrance to this abode is an enigma, a pathway that dances with the natural slope, orchestrating privacy while enticing curiosity. As one approaches, the visual tunneling effect towards the entrance heightens anticipation, setting the stage for an immersive experience within.
Once inside, a dance with nature begins. The house opens up to the southern patio and the granary, a nod to the site’s inherent charm. Every element is meticulously crafted to celebrate this union with nature—the access stairs from the lower floor and direct pathways to private and social spaces—all seamlessly integrated into the landscape.
Nature’s embrace echoes in the choice of materials—resilient exposed concrete, crafted in traditional nailed wooden formwork, exuding an austere yet enduring character. Contrasting this robustness are elements of golden metal, weaving a tale of opulence and refinement amidst the organic simplicity.
Not content with mere accommodation, Mutant’s vision redefines boundaries. The swimming pool, an integral part of the structure’s volumetric design, is ingeniously integrated into the first floor’s slab orientation. This strategic placement fosters an organic relationship between the living room and the outdoor oasis.
The pool, suspended in visual tension, becomes a centerpiece, drawing attention not only with its physical presence but also with a newfound auditory identity—a symphony of cascading water, serenading the occupants with a soothing melody.
In Mutant’s creation, architecture transcends mere functionality, becoming a harmonious symphony with nature. The house doesn’t impose; it embraces and accentuates the land’s contours, weaving a story where concrete meets elegance, where design meets nature in an eternal dance of harmony.
This architectural marvel is a testament to the symbiosis between human ingenuity and the inherent beauty of the natural world. Mutant’s creation stands as an ode to architecture that breathes, evolves, and ultimately, becomes one with its environment.
All images © by Mutant and Ivo Tavares. Feel free to find more architectural projects for your inspiration on WE AND THE COLOR.
Subscribe to our newsletter!

















