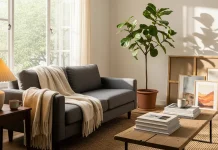The Alcoutins House by Paulo Martins Arquitectura e Design presents a masterful solution to a complex challenge. It stands as a profound statement on how architecture can honor, rather than dominate, its natural setting. Situated on a steep plot within a Lisbon golf course, this residence transforms a significant topographical hurdle into its most compelling feature. The project is incredibly timely. It responds directly to a growing collective desire for homes that are more than mere structures. Instead, they become sanctuaries that foster a deep, meaningful connection with the outdoors. This home is a case study in serene, landscape-driven living.
The design of the Alcoutins House offers a compelling vision for modern life. It prioritizes fluidity, openness, and a constant dialogue with its verdant surroundings. As we navigate increasingly hectic lives, this project provides a blueprint for a calmer, more integrated existence. It thoughtfully questions how a home can shape our daily experience for the better. This residence is not just built upon the land; it feels born from it.
The Challenge as a Canvas: Mastering the Sloped Terrain
At its core, the architectural narrative of the Alcoutins House is one of brilliant problem-solving. The design team faced a plot with a dramatic seven-meter level difference. Instead of leveling the site, they embraced the slope. Consequently, the terrain itself dictated the home’s unique spatial organization. This decision allows the structure to cascade elegantly down the hill, creating a dynamic and engaging journey through its spaces.
The layout is tiered with remarkable clarity. For instance, the main entrance is positioned at the uppermost level, leading directly into the social areas. This floor feels like a pavilion overlooking the landscape. Below, the intermediate level houses the private areas, including bedrooms and suites. This placement offers a heightened sense of refuge and intimacy. Finally, the lowest floor contains the garage and technical spaces, providing direct access to the golf course. This intelligent layering creates a seamless flow, where each level offers a distinct and curated relationship with the outside world.
A Symphony of Openness and Privacy
The essential architectural gesture of the Alcoutins House is its profound sense of openness. Paulo Martins Arquitectura e Design crafted a home with blurred limits between inside and out. This design directly reflects the clients’ vision for a freer, more connected lifestyle. Massive, recessed glass walls disappear, allowing the living spaces to merge effortlessly with the main terrace. A series of strategically placed balconies further dissolves the home’s edges, pulling the landscape inward.
Simultaneously, the home maintains a strong sense of privacy. It opens generously toward the expansive golf course views while cleverly shielding itself from the sightlines of neighboring properties. This balance is crucial. The result is a home that feels both boundless and secure. A lateral terrace, featuring a tranquil swimming pool, becomes a private oasis—a space for relaxation completely immersed in the natural setting. It is a perfect example of modern indoor-outdoor living concept.
The Iconic Roof: A Modern Nod to Tradition
Crowning the Alcoutins House is its most expressive feature: a dramatic, folded roof. This structure is a work of art in itself. Its form is a complex geometry of gabled shapes, drawing inspiration from a diverse mix of influences. One can see echoes of traditional Portuguese rural architecture, the organic forms of tropical vegetation, and the relaxed ethos of a carefree lifestyle. This beautiful roof is clad in durable zinc on the outside, which contrasts beautifully with the warm walnut that lines its interior.
Moreover, the roof is not a monolithic element. Thoughtful openings are cut into its surface, filtered by delicate wooden slats. These apertures do more than just let in light. They create poetic, shifting patterns of sun and shadow throughout the day, animating the interior spaces. They also frame unexpected, filtered glimpses of the sky, adding a layer of wonder and emotional resonance to the home.
A Tactile Experience: The Materiality of Serenity
The material palette chosen for the Alcoutins House is intentionally restrained and sophisticated. This minimalism serves to amplify the home’s connection to its environment. The focus remains squarely on the quality of the space and the beauty of the natural setting. Outdoors, crisp white plaster provides a clean, sculptural presence, which is softened by the rich, natural tones of ipê wood. This combination feels both modern and timeless.
Inside, the palette continues this theme of understated elegance. Polished microcement floors create a seamless, monolithic surface that enhances the sense of fluidity. This cool, tactile material is balanced by the extensive use of warm walnut wood on ceilings and cabinetry. The interplay between these materials creates an atmosphere of calm and balance. Every surface feels considered, contributing to a cohesive and tranquil living environment, all captured brilliantly in photographs by Ivo Tavares.

Why This Design Matters Now
The Alcoutins House is far more than an aesthetically pleasing residence; it is a thoughtful response to contemporary needs. It successfully demonstrates how a home can be a tool for achieving a more balanced and mindful way of life. The project offers invaluable inspiration for anyone interested in contemporary residential design, especially for those dealing with challenging sites. It proves that a house on a sloped plot can be an opportunity for architectural innovation, not a limitation.
Ultimately, its success lies in its humane and elegant solution to a complex problem. The residence feels completely integrated with its landscape, offering its inhabitants a unique and enriching stage for their lives. The Alcoutins House stands as a powerful example of how modern Portuguese architecture continues to push boundaries, creating spaces that are both deeply rooted in their context and refreshingly forward-thinking. It is a home that not only provides shelter but also inspires a better way of living.
All images © Ivo Tavares. Feel free to find other inspiring architecture and interior design projects here at WE AND THE COLOR.
Subscribe to our newsletter!

















