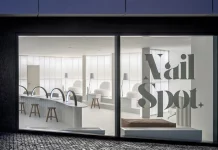Embracing Verticality in a Compact Plot
In a masterful response to spatial constraints, the architecture firm Malý Chmel designed a unique single-family home that defies traditional layouts and reimagines the concept of vertical living. Situated on a small, sloping plot, this architectural gem is conceived as a “vertical cave of light.” By integrating the structure into the landscape and maximizing the natural topography, Malý Chmel created an expansive space despite its limited footprint of just 63 square meters. The home’s design elegantly preserves the garden while maximizing the house’s volume through vertical expansion.

A Journey Through Light, Space, and Connection
Malý Chmel’s design harmonizes varying spatial qualities—height, size, and light—into a fluid continuum, connecting each room into one seamless space. With seven stacked floor levels, the interior offers diverse atmospheres and spatial experiences. Each level is designed to vary in light exposure, ceiling height, and views, creating unique pockets of privacy and openness. The experience of moving from one level to the next feels intimate and grand, resulting from carefully placed openings that allow glimpses into adjacent spaces or the garden outside.
The architects added another layer of customization through the use of curtains, allowing residents to control the visual and light flow between spaces. This flexible spatial arrangement reinforces the organic feel of a “cave,” where each turn or corner reveals a new perspective or connection to the outside. The curtain system enhances privacy and creates different “spatial situations” for each resident, depending on their need for openness or seclusion.
The Inner Structure: A Concrete “Statue” Anchoring the Design
At the core of this innovative home lies an “inner statue”—a robust concrete structure comprising walls and slabs that anchor the entire building. This load-bearing framework supports the intricate design and creates a sense of grounded solidity, essential for the home’s vertical nature. The facade, marked by meticulously placed windows, punctuates this structure, enabling just the right amount of natural light to enter each floor level.
The building’s irregular pentagonal footprint is a response to the site’s topography and the surrounding scenic views. This strategic choice maximizes the garden space and the home’s integration into the landscape. The structure’s angled facade enhances both the visual and spatial experience, directing views toward the countryside and optimizing sunlight across different times of day.
Thoughtful Layering of Spaces for Daily Life
Despite its compact area, the house comprises seven functional levels, each dedicated to different aspects of family life:
- Ground Level (1st Floor): The heart of the home, the ground level houses the kitchen, dining, and living areas. Here, the family can gather, dine, and relax in a space that connects fluidly with the garden.
- Entrance (2nd Floor): Ascending to the second level, visitors enter the home. This layer introduces a sense of arrival while providing privacy for the common spaces below.
- Children’s Rooms (3rd and 4th Floors): The third and fourth floors host the children’s rooms, offering a cozy yet vibrant environment for rest and play, distinct yet closely linked to the rest of the family’s quarters.
- Bathroom (5th Floor): The bathroom on the fifth level provides a private, serene retreat within the home, flooded with controlled natural light through the thoughtfully designed windows.
- Study Room (6th Floor): For work or contemplation, the sixth level serves as a quiet study, where the occupants can find privacy and focus away from the more social levels below.
- Master Bedroom (7th Floor): At the pinnacle of this vertical home lies the master bedroom, an intimate, elevated space that offers a sense of retreat and sweeping views over the landscape.
Maximizing Volume and Garden Space
One of the project’s most remarkable aspects is the way it transforms a small footprint into an expansive living area. By building upward and utilizing multiple levels, Malý Chmel created a home that feels much larger than its modest plot would suggest. The vertical design respects the surrounding environment and allows the family to enjoy a sizeable garden, merging nature with the home’s architecture seamlessly.
A Sculptural Vision of Vertical Living
Malý Chmel’s architectural vision demonstrates how innovative design can overcome spatial limitations, delivering a home that is as functional as it is beautiful. The “vertical cave of light” concept not only enriches the residents’ daily lives through a dynamic play of space and light but also expands the architectural boundaries of what’s possible on a small plot. This project serves as a testament to Malý Chmel’s ability to create unique, human-centered spaces that transcend conventional architectural constraints.
All images © by Malý Chmel and Alex Shoots Buildings. Don’t hesitate to find other trending Architecture and Interior Design projects on WE AND THE COLOR.
Subscribe to our newsletter!

















