Narigua House, A Modern Residence Surrounded by Mexico’s Mountains.
Look at this beautiful project by P+0 Architecture. The Narigua House in El Jonuco, Mexico is surrounded by a beautiful mountainscape. This stunning example of modern architecture blends perfectly with the natural landscape.
The main task was to design a house that offers an incredible 360° view without affecting the existing ecosystem. Lots of local trees grow around the house and the only solution was to construct a house that seems to fly above the tree tops. Most esencial spaces of the house are located 10m above the ground. The entire architecture consists of three volumes. A large garage and storage spaces are situated in the first level, while the second level includes the entrance hall and the master bedroom. The kitchen as well as service and social areas are placed at the third level.
On the west side of the house you can find a group of terraces overlooking the breathtaking mountains. Due to the large windows, the exterior views are also part of everyday life inside the house. P+0 Architecture used materials that give the house a rustic, timeless look combined with modern architecture design.
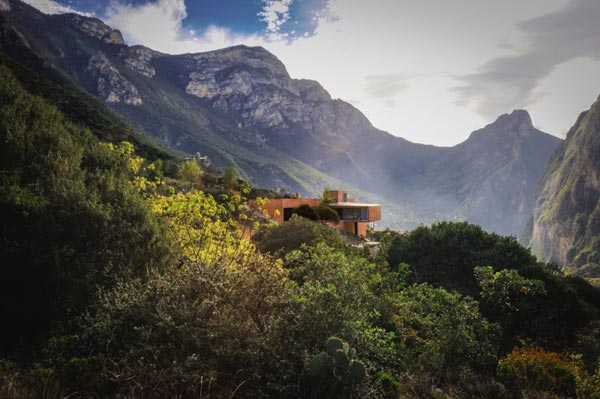
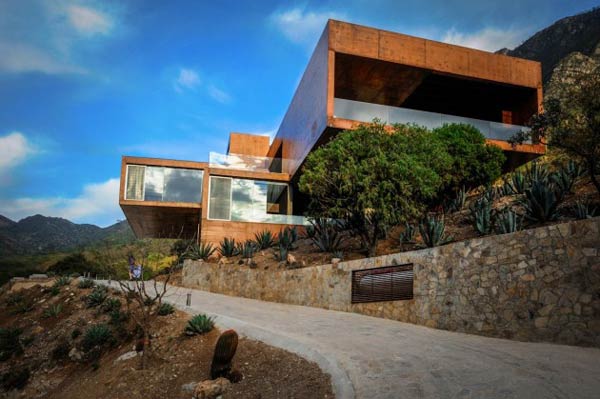
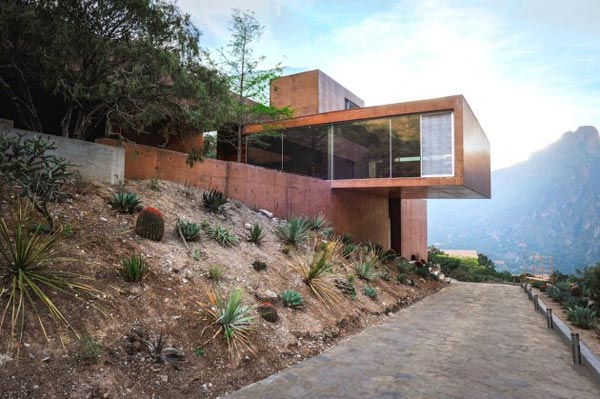
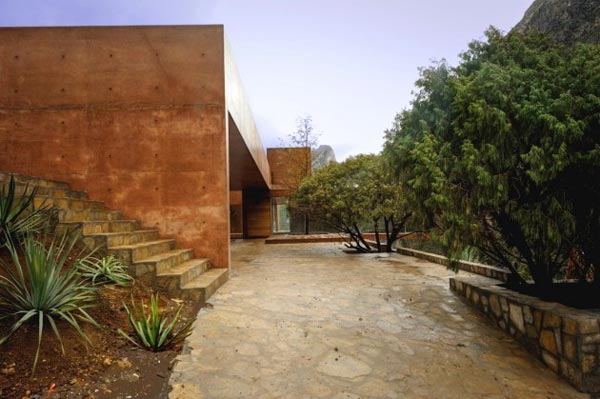
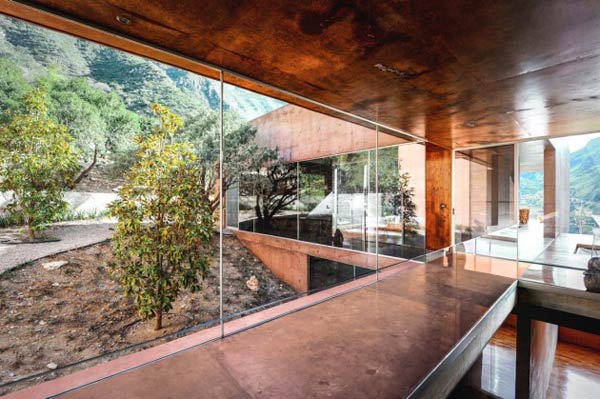
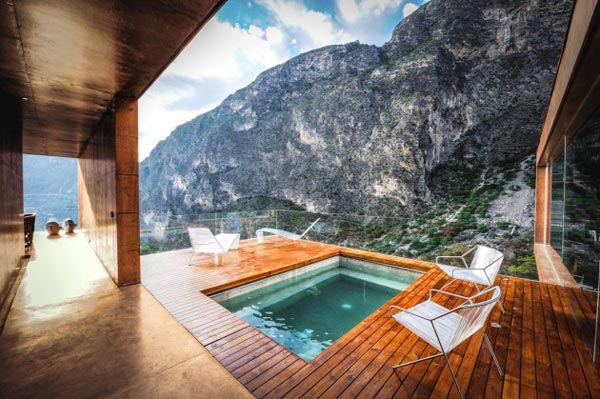

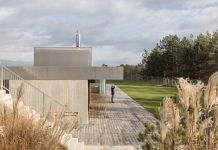
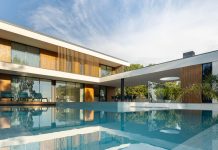
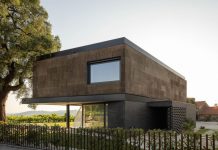
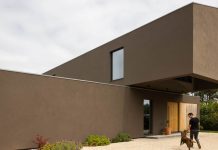
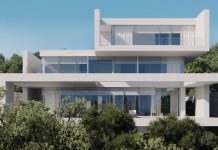
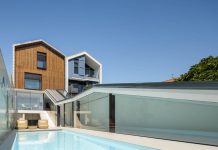
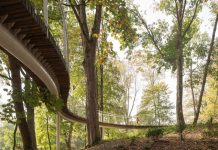
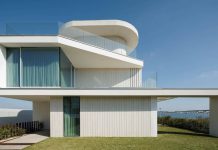







Unreal.