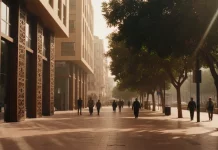Camino a Farellones, a minimalist dream house near Las Condes, Santiago, Chile by Max Núñez Architects.
Already completed in 2006, this dream house in Chile was designed by the architects of Max Núñez. The 230 m² property is placed on a steep hillside of the foothills of the Andes Mountains overlooking the valley of the Mapocho river, just a few miles west from Santiago. The site faces the valley of Santuario de la Naturaleza to the north and has open views towards the mountains of Pochoco, Paloma, and Altar. Miguel Purcell – the client is a single man who preferred a quiet, secluded location in the mountains.

The main body of the house consists of a rectangular concrete structure. On top of it is a rooftop with swimming pool and pavilion. All intimate areas (including a bedroom, bathroom, wardrobe, and library) are placed within the main structure, while the pavilion on top can be used in several ways. It contains some cooking equipment and a comfortable place to relax. The entire rooftop area provides breathtaking views of the mountain range as well as the depth of the valley.
This sense of minimalism with its clean architectural shapes and simple use of concrete, wood, and glass conveys a luxurious but yet relaxed way of life. Below you can find a few more images of this dream house in Chile. For more, please visit the Max Núñez website.
























The bare concrete inside is pretty bland. Otherwise it would be truly magnificent.