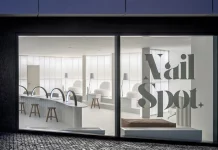Nestled on a serene hillside at the edge of Nové Domky in the Krkonoše Mountains, this architectural gem by Studio ADR perfectly balances modern design with the timeless charm of mountain living. Designed as a short-term rental property, the cottage offers guests a thoughtful blend of functionality, style, and a deep connection to its natural surroundings.

A Harmonious Fit with the Landscape
The cottage seamlessly integrates into its environment, respecting the scattered development of nearby cottages. Its simple, rectangular floor plan is gently set into the hillside, echoing the classic form of a mountain chalet. The structure’s design prioritizes subtlety, with its cube-like lower floor and a traditional gable roof housing the upper levels. The result is a visually appealing and urbanistically coherent addition to the Nové Domky area.
Thoughtful Layout for Relaxation and Comfort
Inside, the layout is practical and inviting, divided into two main functional zones per floor:
- Lower Floor: Guests are welcomed into a spacious living area with an open-plan kitchen and dining space. Essential facilities, including the entrance area, are also conveniently located here. For winter sports enthusiasts, direct access to a nearby ski slope adds a layer of adventure to the cozy charm.
- Upper Floors: The middle level is designed for rest, with comfortable bedrooms and necessary sanitary facilities. The topmost level—nestled within the roof—offers a sleeping floor connected to the main bedrooms by separate staircases. This unique feature enhances privacy while maximizing the use of vertical space.
Craftsmanship Rooted in Tradition
Studio ADR opted for a classic approach to construction, combining traditional brick walls with a wooden roof and beamed ceilings. This timeless choice provides a solid structure that harmonizes with the mountainous setting.
An outdoor extension, crafted from exposed concrete, serves as a practical covered entrance. Concrete elements subtly extend into the interior, such as a striking internal pillar that elegantly separates the living and dining areas.
Interior: A Symphony of Materials and Colors
The interior design radiates warmth and refinement, driven by a harmonious mix of materials and textures:
- Wooden Elements: Lightly bleached spruce wood is used extensively for wall cladding, furniture, and other finishes. It adds a natural, calming tone to the space.
- Concrete Accents: The inclusion of concrete creates a modern contrast, particularly in the form of the living area’s structural pillar.
- Furniture and Furnishings: Black armchairs, brown dining chairs, and a sleek stainless-steel kitchen complement the wooden tones, striking a balance between rustic charm and contemporary elegance.
- Flooring: The lower level features wooden floors with sections of screed and cozy carpets. Upstairs, the sleeping areas are carpeted, further enhancing their snug atmosphere.
An Inviting Escape for All Seasons
This cottage isn’t just a picturesque retreat; it’s a versatile sanctuary. In winter, the direct ski slope access makes it a dream destination for snow lovers. Year-round, its thoughtful design and connection to the stunning Krkonoše landscape make it a peaceful getaway. Studio ADR has masterfully combined traditional craftsmanship with modern functionality, creating a timeless and refreshingly contemporary property.
With its architectural elegance and the promise of a restful escape, this cottage exemplifies the best of mountain living.
All images © by ADR and BoysPlayNice. Feel free to find other trending architecture and interior design projects on WE AND THE COLOR.
Subscribe to our newsletter!
















