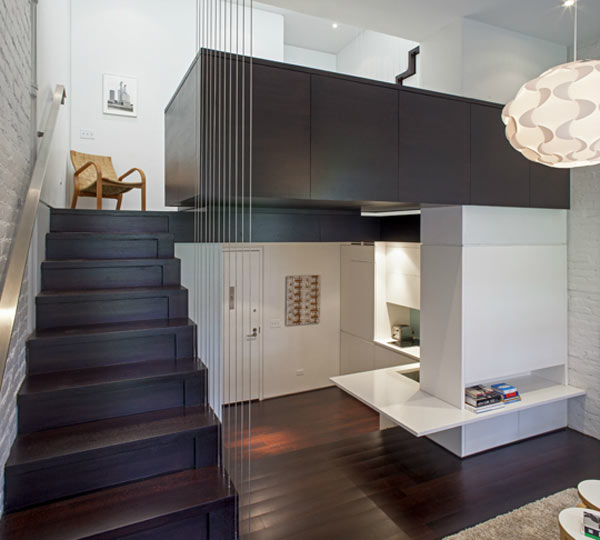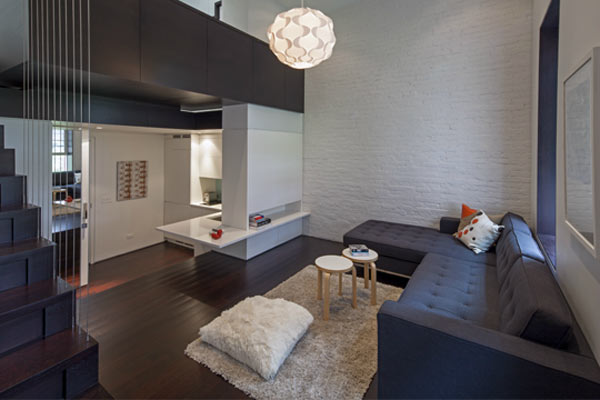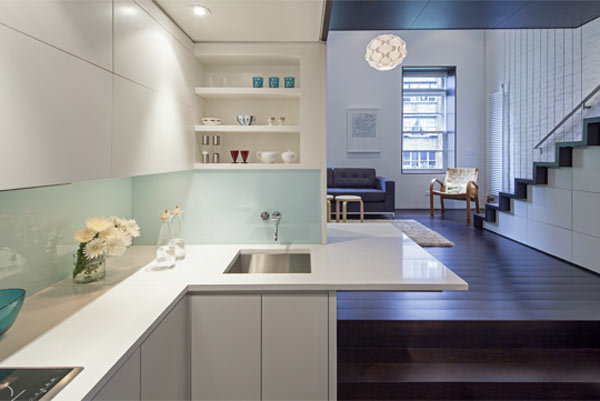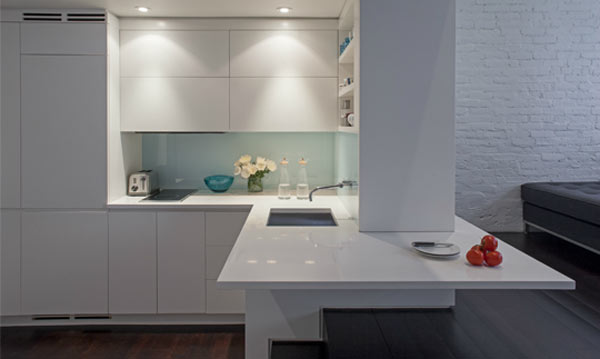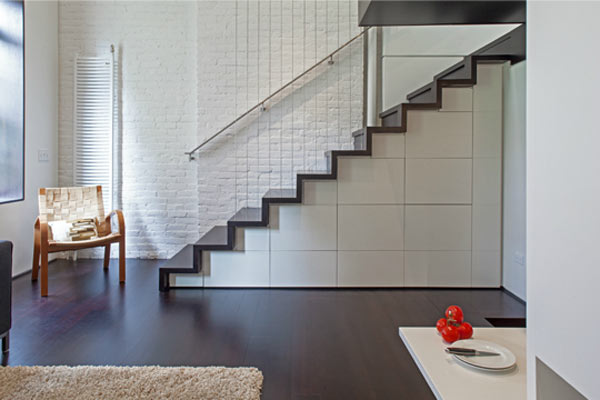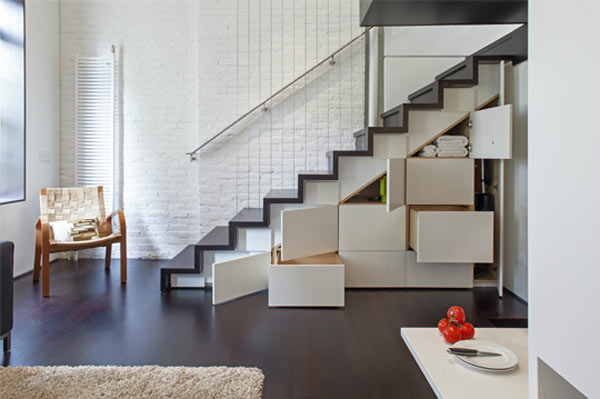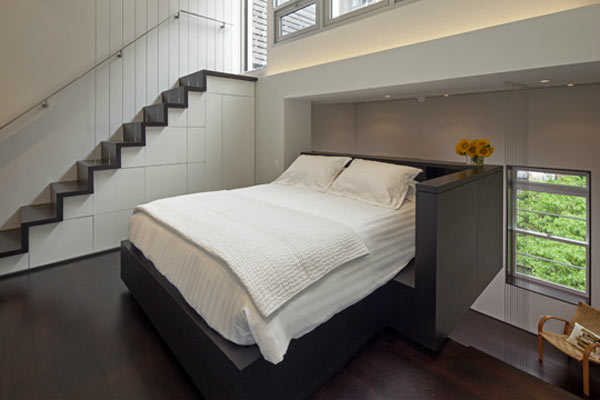The clever and beautifully furnished Manhattan Micro-Loft.
The team of Specht Harpman had to deal with a very special challenge. The renovation of this small loft was one of the most unusual residential projects they have ever been involved with. The apartment is situated at the top of a buildung at Manhattan’s Upper West Side. The floor plan measures only 425 square feet, but the micro-loft has a vertical height of approximately 25 feet. In addition, the apartment has access to a roof terrace facing Manhattan’s Upper West Side.
Specht Harpman’s main challenge was to design an outstanding and modern living environment in terms of an optimal space allocation, without overloading the space of the small loft. Their solution was to separate the space of the apartment in 4 living platforms. The lowest level is used as entry and kitchen area. The main living area is located at the next level, just a few steps up from the kitchen.
A striking feature of this micro-loft is the cantilevered bed pavilion, which projects out into the main space. Compartments were placed below the staircase to provide storage space.
