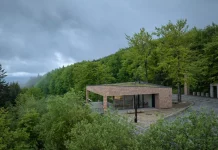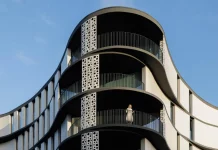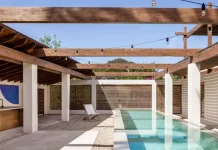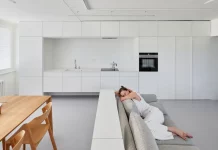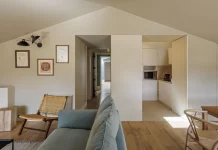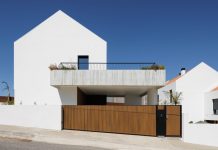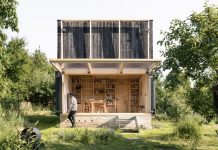Architecture Design Inspiration.
The A+P House in Meilen, Switzerland is designed by Bauart Architects.
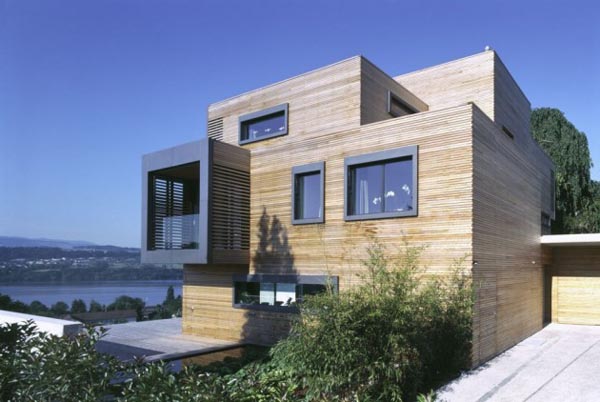
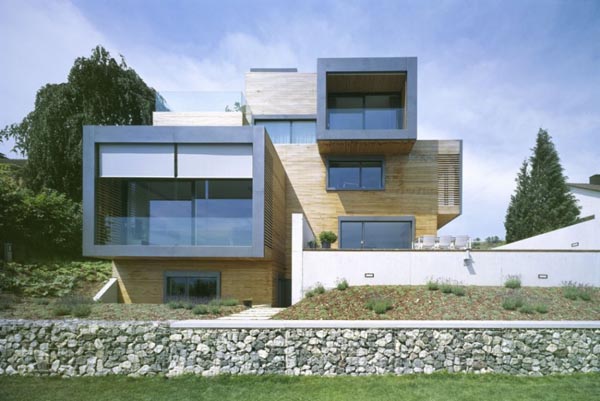
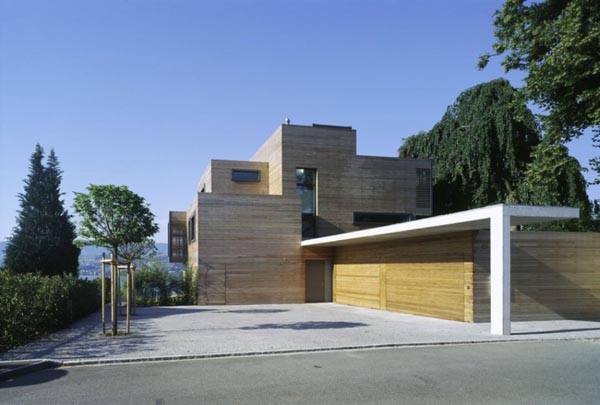
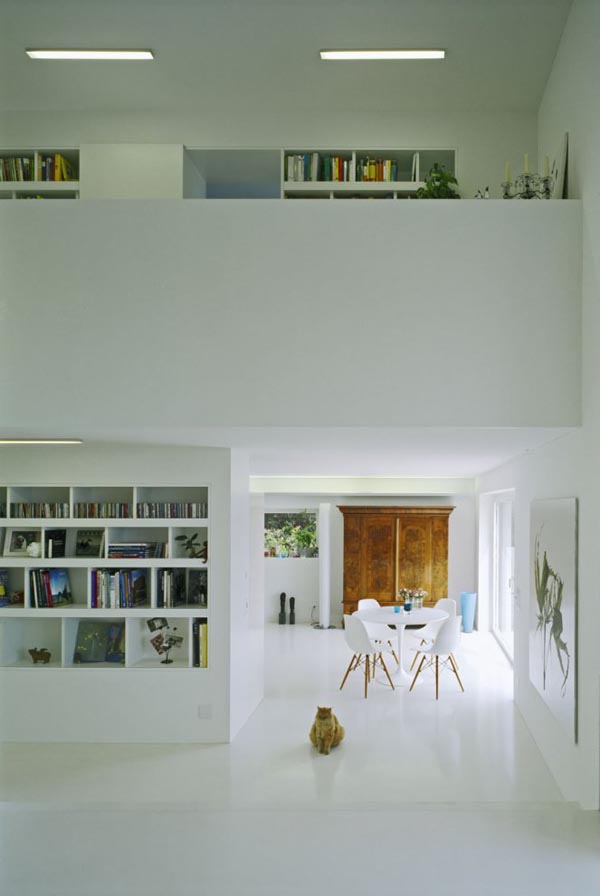
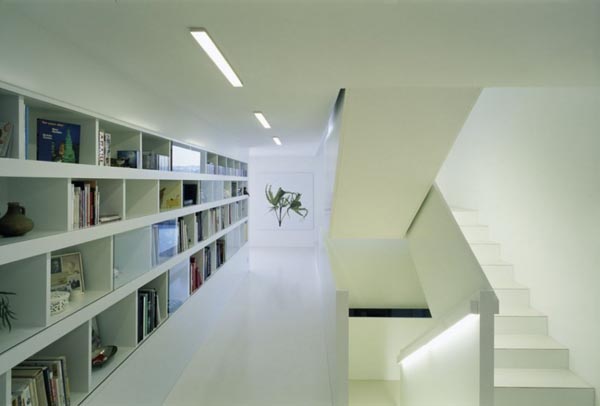
“With the breathtaking views of Meilen, a vertically developed residence has been built. A staircase that connects six levels from basement to roof terrace, has been designed as an open access library with galleries. Each room, be it the living room, the bathroom, the study or the kitchen, becomes a ‘reading room‘. For the clients, it’s all about books and texts, therefore every room has a library use in addition to its original purpose. The result is a habitable library. To further emphasize the importance of books, the ceiling above the ‘book tower‘ has been covered with a layer of gold, as an homage to historical paintings. In the end, the staircase turned into a valuable container for books.
The cubic effect of the stacked up volume around the ’book tower‘ is obvious. It is emphasized with the framed, variously directed, expansive windows. Finally, the entire volume – similar to a jewelry box – is surrounded by fine wood slats and sculpturally shaped.”
source: contemporist.com

