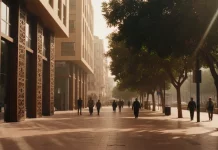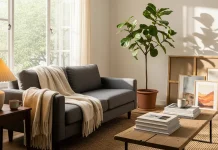Our cities are living museums, their stories told through layers of stone, brick, and mortar. But what happens when a precious chapter falls silent? In the heart of Jihlava, a historic city in the Czech Republic, the Silver House on Masaryk Square stood as a magnificent, yet unused, burgher house. This architectural renovation project by Atelier Štěpán breathes new life into the structure, creating a vibrant cultural hub. It serves as a powerful example of how to honor history while boldly embracing the future. This isn’t just a restoration; it’s a conversation between centuries.
The revitalization of such a significant heritage building raises critical questions. How do you adapt a centuries-old structure for modern needs without erasing its soul? Furthermore, how can contemporary design enhance, rather than overwhelm, its historic counterpart? The approach taken by Atelier Štěpán provides compelling answers.

A Legacy Reimagined: The Story of Jihlava’s Silver House
Situated prominently on Jihlava’s main square, the Silver House is a treasured piece of the city’s urban and architectural heritage. It represents one of the most splendid examples of a burgher house in the country. However, its value was locked away, the building sitting dormant. The project’s primary challenge was to find a new purpose that would not only restore its physical structure but also reopen its doors to the public, allowing its history to be shared.
From Burgher House to Cultural Hub
The goal was to transform the dormant building into a dynamic public space. Today, it hosts a thoughtfully curated program reflecting Jihlava’s cultural identity. The project was undertaken by Brána Jihlavy, a cultural and tourism organization. The Silver House now provides facilities for a teahouse, the Jihlava Architecture Manual (JAM), and the Center for Documentary Film. Additionally, a concert hall and historic salons offer spaces for social events. This multi-faceted approach ensures the building is a living, breathing part of the city once more.
The Challenge of Revealing History
Over the centuries, the house underwent numerous changes. Its original Renaissance layout, which gave the space a clear rhythm and modularity, was obscured by clumsy renovations in the 18th and 19th centuries. A key objective for Atelier Štěpán was to peel back these later additions to reveal the clarity of the original design. This foundational plan proved flexible enough to support the building’s new, diverse functions and allows for future adaptations.
The Atelier Štěpán Philosophy: A Dialogue Between Old and New
Atelier Štěpán, a studio known for modern architecture rooted in traditional sensibilities, approached this project with a unique vision. Their work often develops archetypal concepts, blending tradition with modernism. The Silver House renovation is a testament to this philosophy, creating a seamless dialogue between historical layers and contemporary interventions.
Why Silver? A Nod to Jihlava’s Rich Past
The project’s name is no mere coincidence. Silver is the dominant visual and thematic element, a deliberate choice rooted in Jihlava’s history. Dendrochronological dating traced the house’s origins to the 13th century, an era defined by a silver boom that established the city’s prominence. This historical connection was powerfully reinforced by an archaeological discovery in the courtyard: tools for minting silver coins dating back to before 1300.
Unifying with a Metallic Sheen
This historical narrative is woven into the very fabric of the building. Silver and gray tones create a cohesive palette that connects old and new. A metallic pearlescent finish adorns the contemporary acoustic hall and even appears on stoves and historically styled wall finishes. New interventions are highlighted with stainless steel, while tin-coated artisanal features pay homage to traditional craftsmanship. This thoughtful use of material creates a visual language that speaks of both past and present.
Architectural Interventions by Atelier Štěpán
The renovation involved several bold and innovative architectural moves. These interventions were not just about restoration but about reinterpretation, adding a new layer to the building’s long history.
The Floating Roof: A Stroke of Genius
The original 1893 roof truss was structurally unsound. The redesign introduced a new, slightly raised truss, preserving the roof’s original shape. A horizontal skylight slit was inserted just above the cornice, creating a visual separation between the new roof and the historic masonry below. This composition is inspired by classical architecture, where the skylight slit echoes the rhythm of metopes and triglyphs. The result is a roof that appears to float, a delicate and respectful contemporary touch.
Ascending Through Time: The Elevator Core
To ensure full accessibility, an elevator was essential. Its placement within a core chamber offers a unique experience. The elevator shaft’s walls were left untreated and merely pigmented, revealing a cross-section of the building’s construction history as you ascend through the floors. It’s a journey through time, encapsulated in a single ride.
A Contemporary Counterpoint: The Courtyard Annex
A former courtyard wing was replaced with a striking cubic annex of blackened concrete and a veil of stainless-steel mesh. This modern addition relocates essential services outside the historic structure. It houses the teahouse’s winter garden and a staircase, creating a beautiful transition point where the old and new buildings meet under a skylight.
A New Program for a Historic Gem: What’s Inside?
The building’s new life is defined by its vertical zoning, with each floor dedicated to a specific purpose:
- Basement: An exhibition of remarkable archaeological finds from the site.
- Entry Level: A tourist information center and a teahouse.
- Upper Floors: A 50-seat concert hall, two historic painted salons, and facilities for Brána Jihlavy, the Jihlava Architecture Manual (JAM), and the Center for Documentary Film.
The Jihlava Architecture Manual (JAM) is a project dedicated to popularizing the city’s architecture from the mid-19th century to the present. The Center for Documentary Film is connected to the renowned Ji.hlava International Documentary Film Festival, the largest of its kind in Central and Eastern Europe.
The Silver House by Atelier Štěpán: A Blueprint for Heritage Revival
The renovation of the Silver House is more than just a successful architectural project; it is a blueprint for how we can approach our built heritage. Atelier Štěpán has demonstrated that historic preservation and bold contemporary design are not mutually exclusive. They can, in fact, enrich one another, creating a final product that is greater than the sum of its parts. The Silver House now stands not as a relic of the past, but as a vibrant, forward-looking institution, ready to write the next chapter of its long and storied history.
All images © Atelier Štěpán and Filip Šlapal. Feel free to browse WE AND THE COLOR’s Architecture and Interior Design.

















