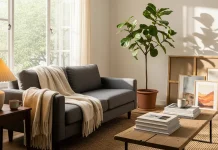In the heart of Póvoa de Varzim, a city steeped in history and cultural significance, REM’A Arquitectos embarked on a visionary architectural project that intricately weaves the threads of the past with the innovations of the present. The property under consideration, a historically significant building cherished by the local community, stands as a testament to the rich tapestry of the city’s collective memory. This edifice, once owned by a well-traveled individual who infused their global experiences into its design, is a unique blend of eclectic and neo-Renaissance architecture, which REM’A Arquitectos aptly describes as a form of “reactive” architecture.

Preserving the Soul of the Edifice
At the core of this architectural endeavor is a profound respect for the building’s original façade. REM’A Arquitectos meticulously preserved every ornamental and chromatic detail, ensuring the aesthetic integrity of the historical structure remained intact. This dedication to preservation highlights the architectural practice’s commitment to honoring the building’s legacy while subtly introducing elements of contemporary design.
Balancing Preservation with Innovation
The project introduces a discrete expansion designed to accommodate a new functional program for the building. The ground floor now hosts commercial space, while the first floor and attic have been repurposed for local lodging. This expansion thoughtfully embraces the building’s less prominent red hue and juxtaposes it with a contrasting vertical rhythm against the existing horizontal lines. This visual distinction elegantly demarcates the two distinct eras of the building’s construction, celebrating rather than critiquing their differences.
Thoughtful Functional Design
Understanding the dual purposes of the space, REM’A Arquitectos prioritized the creation of separate entrances for the commercial and lodging areas. The commercial space’s main entrance is strategically placed at the corner axis, providing prominent and convenient access. In contrast, the entrance to the lodging is situated along a quieter side street, ensuring privacy and tranquility for guests. Additionally, the expansion discreetly incorporates vehicular access into the façade, facilitating hassle-free loading and unloading for the commercial area.
Interior Harmony
While the exterior captivates with its vivid chromatic palette, the interior design adopts a more subdued approach. Transitional spaces, whether programmatic or across different levels, are accentuated with tasteful chromatic accents set against a calming sea of white. This design strategy creates a harmonious hierarchy of elements, guiding occupants through the space with understated elegance.
Bridging Spaces with Elegance
The functional organization of the intermediate level, characterized by its irregular geometry, is elegantly managed through a longitudinal axis for distribution and a transverse axis for vertical movement. This transverse axis seamlessly connects the bedroom area with the communal space of the lodging, and provides access to the attic suite, ensuring fluid movement and a cohesive spatial experience.
A Celebration of Duality
REM’A Arquitectos’ intervention in Póvoa de Varzim stands as a masterful example of balancing preservation with innovation. By maintaining the formal and aesthetic integrity of the historical façade while introducing contemporary elements, the project celebrates the building’s storied past and its vibrant present. This architectural project not only respects the collective memory of the city but also enhances it, ensuring that the building continues to be a cherished landmark for generations to come.
In this harmonious blend of old and new, REM’A Arquitectos has created a space that is both a homage to history and a beacon of contemporary design, reaffirming the building’s place in the heart of Póvoa de Varzim.
All images © by Ivo Tavares. Don’t hesitate to browse through WE AND THE COLOR’s Architecture and Interior Design categories to find other inspiring projects from around the globe.
Subscribe to our newsletter!

















