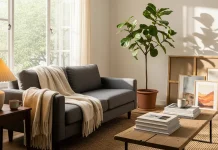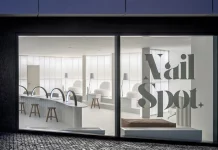In the sun-drenched plains of Alentejo, Portugal, a quiet architectural revolution is unfolding. Architects increasingly turn their attention to the region’s rich vernacular, not as a nostalgic look back, but as a blueprint for a more sustainable and soulful future. One of the most compelling examples of this movement is Monte do Divor, a stunning residential project by architect Vasco Burnay. Photographed by the renowned Ivo Tavares, this architectural gem is more than just a house. Instead, it is a testament to the power of sensitive and intelligent design. This article explores the what, why, and how of Monte do Divor, offering a critical perspective on its significance in contemporary Portuguese architecture.
The project is located outside the urban perimeter of Estremoz, nestled within a rural landscape dotted with small, scattered buildings. The original structure was a typical Alentejo house: a rectangular building with a gabled roof and two prominent chimneys. Burnay’s intervention is a masterclass in respectful renovation, preserving the essential character of the original building while adapting it to the demands of modern life.

The Alchemy of Preservation and Innovation
What makes Monte do Divor so captivating is its delicate balance between the old and the new. Rather than imposing a completely new vision on the site, Vasco Burnay chose to engage in a dialogue with the existing structure. Consequently, the low, elongated volume of the house, with its distinctive gabled roof and chimneys, has been fully preserved. This thoughtful decision anchors the project in its historical and cultural context.
The primary alterations are concentrated on the interior. Here, a clever reorganization of the space has created a more fluid and functional living environment. The house is divided into three distinct cores: a private zone to the west, a large social area to the east, and a functional program in the center. This division is not arbitrary. In fact, it’s a direct response to the pre-existing structure of the house, which was already organized around imposing shared walls.
A Contemporary Vernacular: The Architectural Language of Monte do Divor
One of the most significant interventions is the widening of the largest existing opening. Additionally, the introduction of a new one in the eastern gable makes a considerable impact. This simple yet transformative gesture profoundly affects the experience of the house. It floods the social area with natural light and creates a seamless connection between the interior and the surrounding landscape. Ultimately, it’s a move that speaks to a contemporary desire for open, light-filled spaces, yet it’s executed with a subtlety that respects the original building’s integrity.
The new openings on the northern façade are the most assertive contemporary elements of the project. However, their placement, scale, and materiality have been carefully considered to ensure a harmonious integration with the original elevations. On the southern façade, a new opening has been introduced that mimics the metric and rhythm of the original windows. This results in a clever “repositioning” of a previously existing feature. This approach—a dialogue between contemporary and traditional architectural languages—is a hallmark of the best new architecture in Alentejo.
Extending the Living Experience Outward
The project also extends into the surrounding landscape. Two “wings” create a compacted earth path, connecting the entrance and parking area with a leisure area and swimming pool. This thoughtful integration of the house with its site is another key characteristic of contemporary Alentejo architecture. This style seeks to blur the boundaries between inside and outside, thereby creating a holistic living experience. As architects in the region grapple with building in a sensitive context, they increasingly turn to a “contemporary vernacular.” This approach combines the timeless wisdom of traditional practices with modern design innovations.
The Photographic Interpretation: Ivo Tavares’s Vision
No discussion of Monte do Divor would be complete without mentioning the stunning photography of Ivo Tavares. An architectural photographer based in Portugal, Tavares is renowned for his ability to capture the essence of a building. He expertly highlights its beauty and innovation. His images of Monte do Divor are more than just documentation. Indeed, they are an interpretation, a way of seeing the project that reveals its soul.
Tavares’s photographs emphasize the play of light and shadow. Furthermore, they showcase the texture of the materials and the relationship between the building and the landscape. He has a keen eye for composition, often framing his shots in a way that highlights the geometric purity of the architecture. His work has been instrumental in bringing attention to the innovative work of emerging Portuguese architects. His collaboration with Vasco Burnay on this project is a testament to the power of a shared creative vision.
A Model for the Future: The Enduring Relevance of Monte do Divor
Monte do Divor is more than just a beautiful house; it’s a model for a more thoughtful and sustainable approach to architecture. In an era of increasing environmental and cultural homogenization, this project is a powerful reminder of the importance of place, of history, and of the enduring wisdom of traditional building practices.
Vasco Burnay’s sensitive and intelligent intervention demonstrates that it is possible to create contemporary architecture that is both innovative and deeply rooted in its context. By choosing to preserve and enhance the original structure, rather than demolish and replace it, he has created a house that is not only beautiful and functional but also rich in character and meaning.
As we look to the future, projects like Monte do Divor will become increasingly important. They offer a compelling alternative to the placeless, generic architecture that has come to dominate so much of our built environment. Ultimately, they are a testament to the power of design to create spaces that are not only sustainable and beautiful but also deeply human.
All images © Ivo Tavares. Feel free to find other inspiring architecture and interior design projects from around the globe here at WE AND THE COLOR.
Subscribe to our newsletter!

















