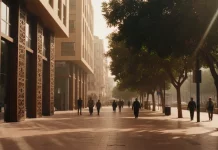The global conversation around sustainability and heritage has architects looking backward to move forward. Across rural landscapes, forgotten structures stand as silent relics of a bygone agricultural era. The critical question today is how to breathe new life into these buildings without erasing their soul. In the historic heart of Sasamón, a town in Burgos, Spain, MADE.V arquitectos has delivered a profound answer. They transformed a derelict pigsty into a contemporary family home, offering a compelling blueprint for the future of adaptive reuse architecture. This project isn’t just a renovation; it is a thoughtful dialogue between eras.

The Contemporary Pigsty Conversion as Heritage Conservation
At its core, this adaptive reuse project champions a philosophy of delicate intervention. The desire was to forge a modern living space while honoring the building’s humble origins. This also meant respecting its place within a protected heritage site. Many restoration projects focus on returning a building to a romanticized version of its past. MADE.V arquitectos, however, chose a bolder and more honest path.
Preserving the Adobe Shell
Instead of erasing the structure’s history, the architects chose to celebrate it. First, they began by completely emptying the interior volume. This left the original perimeter adobe walls standing as storied artifacts. These weathered, textured surfaces are the project’s memory keepers. They tell a compelling story of place, function, and time. By preserving the façade, the home maintains its unassuming presence in the historic streetscape. Consequently, it respects the collective memory of Sasamón.
A New Heart of Laminated Timber
The masterstroke of this contemporary pigsty conversion is the insertion of a new structure within the old walls. The architects designed an independent, laminated timber box. This “box-in-a-box” concept is a powerful architectural device. It allows the old and new to coexist, each amplifying the other. The timber structure, prefabricated by a local company, is warm, precise, and light. It stands in beautiful contrast to the rough, heavy nature of the adobe. This new element touches the old walls only where necessary, thereby creating a dynamic spatial tension.
Inside the Box: A New Way of Living
The interior design rejects rigid floor plans in favor of adaptability and light. In addition, the project explores how a home can be a fluid space, changing with the needs of its inhabitants. This approach offers a powerful lesson in modern rustic homes, where flexibility is the ultimate luxury.
Spatial Fluidity and Light
The timber box cleverly occupies only half of the interior volume. This decision creates breathtaking double-height spaces. Here, the full scale of the original structure is revealed. You can stand in the living area and gaze up at the restored wooden roof. It is possible to trace the lines of both the old and the new. Large sliding and hinged doors, crafted from the same laminated timber, allow rooms to merge and separate. This fosters a sense of openness and visual continuity, making the home feel both expansive and intimate.
Material Honesty and Efficiency
This project is a testament to the beauty of essential materials. The finishes are minimal and purposeful.
- Exposed Structural Wood: The laminated timber is left exposed. Its natural grain provides warmth and character throughout the home.
- Continuous Mortar: A lightweight partition wall with a one-coat mortar finish lines the interior. This creates material coherence with the restored exterior.
- Transparent Resin Flooring: Poured directly over the radiant heating slab, the resin floor is a seamless surface. It subtly reveals the mechanics of the home’s comfort.
Furthermore, energy efficiency was a key driver. A continuous layer of thermal insulation is integrated into the interior envelope. This ensures the home meets contemporary standards of sustainability without compromising the historic exterior. This technical solution is both elegant and pragmatic.
Why This Rural Architecture Transformation Matters
So, what can we learn from a Spanish pigsty? This project by MADE.V arquitectos is more than an inspiring home. It is a critical piece of commentary on our relationship with the past. It argues that historic buildings are not static monuments to be frozen in time. Instead, they can be active participants in our contemporary lives. The intervention asks us to consider how to convert a historic building into a modern home, not by erasing its past, but by building upon it.
This contemporary pigsty conversion provides a thoughtful model for revitalizing rural areas. It showcases the potential hidden within vernacular architecture. Ultimately, it inspires a new appreciation for these humble structures. It proves that with creativity and respect, even the most unassuming building can become a beacon of contemporary design. This home does not hide its past; it carries it forward into a luminous, flexible, and hopeful future.
All images © MADE.V arquitectos. Don’t hesitate to find other inspiring architecture here at WE AND THE COLOR.

















