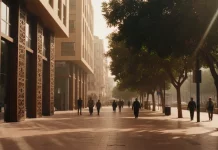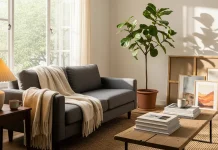Imagine a home that doesn’t just shelter, but tells a story. The Casa de los Abuelos, which beautifully translates to Grandparents’ House, is exactly that—a remarkable full-scale renovation by the talented HOMU ARQUITECTOS. This isn’t merely about architectural precision; it’s a project deeply infused with emotional depth, transforming a rural dwelling among the vineyards of Valencia’s Utiel-Requena wine region. Have you ever thought about how a physical space can hold generations of memories? HOMU ARQUITECTOS took on the challenge of reviving a 680 m² family home with a singular, heartfelt intention: to restore the Casa de los Abuelos as a vibrant, multigenerational gathering space for years to come. This is more than just a Spanish home renovation; it’s a masterclass in how contemporary architecture can honor the past.

A Legacy Woven in Stone: The “Why” Behind the Renovation
At the very core of the Casa de los Abuelos project lies a profoundly personal narrative. One of the founders of HOMU ARQUITECTOS actually grew up within these walls. Can you imagine the weight and joy of redesigning your own childhood home? This connection transforms the renovation from a mere architectural exercise into a heartfelt tribute to family history. The ambition was clear: to create a home that functions as a shared legacy. It’s envisioned as part tranquil retreat, part cherished memory bank, and, crucially, part a place for reconnection for the entire family. This deep personal investment is palpable in every design choice made for the house.
The project wasn’t just about updating an old structure; it was about preserving family legacy through architecture. It speaks to a universal desire, doesn’t it? To have a place that anchors a family, a touchstone through changing times.
Peeling Back the Layers: The Bold Transformation of Casa de los Abuelos
The original dwelling, a two-storey home built with traditional load-bearing walls and small window openings, was timeworn. Over the decades, various structural additions had been tacked on. While perhaps well-intentioned, these expansions had gradually compromised both the inflow of natural light and the building’s overall structural stability. It’s a common story for older properties, right?
HOMU ARQUITECTOS made a truly bold decision. They chose to strip the Casa de los Abuelos back to its essential core. This meant meticulously removing the annexes that had accumulated over time and, critically, reinforcing severely degraded foundations. By doing so, they restored the home to its original, intended volume. This act of “undoing” was also an act of creation. It freed up the rear patio, which has now been completely reimagined as a generous, open-air living space—a perfect example of indoor-outdoor living in Spanish architecture. This careful process of deconstruction and reinforcement was pivotal in preparing the house for its new chapter.
Casa de los Abuelos: Crafting New Memories in Reimagined Spaces
How do you bring modern living into an old soul? The new spatial layout of Casa de los Abuelos cleverly follows the existing load-bearing structure. The architects used the inherent rhythm of the original walls and columns to inform the reorganization, creating a natural flow.
On the ground floor, there’s a wonderful nod to continuity. Original elements, like the entrance hall and the front door, have been lovingly preserved. These aren’t just features; they are storytellers, reinforcing the home’s narrative. This level now thoughtfully includes two comfortable bedrooms, a modern bathroom, and a wonderfully expansive open-plan kitchen and dining area. Adjacent is a welcoming living room, and, extending the living space outwards, a large covered porch. This outdoor lounge is perfectly designed for social living, a hub for family gatherings at Casa de los Abuelos.
Journey upstairs, and you enter the private quarters. Here, additional bedrooms offer a quiet sanctuary. The true gem, however, is the terrace. It overlooks the breathtaking vineyard landscape – a view that’s more than just scenery. It’s a quiet, poignant homage to the architect’s grandfather, who would often sit in a similar spot, watching the sun set over the vines. Can you feel the layers of history and love embedded here? This thoughtful design makes the house a truly unique multigenerational family home design.
Bridging Time with Materials that Tell the Story of Casa de los Abuelos
A key pillar of this exceptional renovation was the sensitive reuse of original materials. Think antique doors, each with its own history, salvaged furniture imbued with character, robust solid brick, and beautifully exposed wooden beams. These elements bring a tangible sense of history into the refreshed interiors of Casa de los Abuelos. They whisper tales of the past.
These cherished original features are artfully paired with contemporary materials. The selection was guided by a desire for visual harmony with the rural setting. You’ll find whitewashed walls that amplify light, locally sourced red-aggregate polished concrete flooring on the ground floor—a durable and stylish choice—and warm, natural oak planks gracing the upper level. This dialogue between old and new is central to the character of the house, reflecting an emotional depth in architectural design that is truly captivating. The use of quality finishes, like the Allure collection by Living Ceramics in various tones and formats for wall and wet area finishes, further elevates the aesthetic.
Smart Design for Modern Family Life at Casa de los Abuelos
Casa de los Abuelos is designed for seasonal and flexible use, anticipating periods of vacancy without sacrificing comfort or readiness. It cleverly integrates smart, low-maintenance systems. Imagine continuous outdoor flooring that blurs the lines between inside and out, drought-tolerant landscaping that respects the local climate, and remote-controlled climate systems for effortless comfort. Even the irrigation and pool management are automated. This ensures the house remains effortlessly ready for use, a welcoming haven whenever the family arrives. Isn’t that the dream for a holiday retreat or a multigenerational family hub?
The porch and the rooftop terrace play central roles in the daily life of Casa de los Abuelos. The ground-floor porch extends indoor living to the outdoors, offering a shaded respite from the midday sun, perfect for leisurely meals or quiet contemplation. The rooftop terrace, meanwhile, rises above the vineyard rows. It reclaims its function as a special space for quiet reflection, engaging conversation, and the sharing of precious memories under the vast Spanish sky. These spaces are designed to foster connection, making it more than just a structure.
Casa de los Abuelos as Enduring Architectural Storytelling
In essence, Casa de los Abuelos is a thoughtful, masterful exercise in architectural storytelling. It’s a project that beautifully bridges past and present. It doesn’t just renovate a building; it safeguards a place’s identity. What HOMU ARQUITECTOS has achieved is the restoration of the home’s innate ability to bring people together, to inspire emotion, to offer shelter, and, significantly, to endure. This rural home renovation in Valencia is a testament to how architecture can be a powerful force for preserving and celebrating family. The careful choices in lighting, including JUNG LS 990 series for electrical components and Arkoslight for decorative lighting, contribute to the atmosphere of each space within the house.
The Visionaries: A Glimpse into HOMU ARQUITECTOS
Behind the remarkable transformation of Casa de los Abuelos is HOMU ARQUITECTOS, an architecture studio based in Valencia. The studio is led by architects Belén Pla (Creative Director), Javier Hernández (Project Director), and Pedro Martínez (Construction Director). Their approach is rooted in precise, functional architecture, where design integrates seamlessly and thoughtfully into daily life.
Every project undertaken by HOMU ARQUITECTOS begins with a careful, insightful reading of the space and its inherent possibilities. They cultivate an aesthetic that beautifully blends the sobriety of minimalism with the inviting warmth of Nordic design. The studio embraces a refined architectural language, where layout, interior design, and often custom furniture align to create balanced, functional, and truly timeless spaces. Their work on Casa de los Abuelos is a shining example of this philosophy in action, creating a timeless interior design.
What Makes Casa de los Abuelos Resonate?
So, what is it about Casa de los Abuelos that captures the imagination? It’s more than just stunning photography by Daniel Rueda or the impressive 680 sqm area. It’s the palpable sense of history honored, the seamless blend of old and new, and the profound understanding of what makes a house a home. HOMU ARQUITECTOS hasn’t just built or renovated; they’ve listened to the whispers of the past and translated them into a vibrant future.
This project, “Grandparents’ House,” serves as a powerful reminder that our homes can be so much more than bricks and mortar. They can be keepers of stories, cradles of new memories, and legacies that connect generations. The transformation of Casa de los Abuelos is an inspiring example of how thoughtful design can create spaces that are not only beautiful and functional but also deeply meaningful. What part of the Casa de los Abuelos story speaks to you the most? Does it make you think about the spaces that hold your family memories?
All images © HOMU ARQUITECTOS. Feel free to find other inspiring architecture and interior design projects from around the globe on WE AND THE COLOR.
















