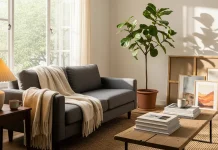Architect Mário Alves presents a visionary architectural endeavor with Casa AS, a residence sheathed in cork, crowned by a canopy that mirrors the horizon. Nestled on a secluded plot graced by a gentle incline, this project epitomizes the creation of a single-family home that seamlessly integrates with its environment. Alves’ design philosophy is profoundly rooted in the contextual essence of the land, meticulously harnessing its exceptional solar orientation, expansive vistas, and vegetative skyline.
The terrain, a rectangular expanse with a modest slope, beckons a design that is both simple and continuous. Alves ingeniously conceptualizes the house as a platform—an architectural podium—where the spatial volumes of the dwelling are orchestrated and displayed before the natural audience of open views. These volumes are arranged to ensure that the internal spaces fluidly extend into the outdoors through expansive glass panels, blurring the boundaries between interior and exterior. This design approach cultivates a unique spatial experience, allowing inhabitants to traverse the realms of physical and visual perception effortlessly.

The layout of the residence is meticulously crafted to regulate access to the property. The social areas of the house serve as an intermediary between the public street and the private sanctuaries within, transforming transitional spaces into vibrant living areas. The private quarters, basking in the sunlight and sequestered within the recessed volumes, offer an intimate retreat. Alves masterfully orchestrates the arrangement of these spaces, ensuring both privacy and an abundance of natural light.
A defining feature of Casa AS is the architectural interpretation of the horizon line. This conceptual line is manifested through a dynamic, expressive roof blade that traverses the programmatic volumes. This element not only adds a dramatic flair to the structure but also functions as a regulator of solar exposure, enhancing the home’s environmental performance.
Materiality is paramount in Alves’ design. The use of cork for the façade is a deliberate choice, resonating with the naturalistic ethos of the project. Cork, a sustainable and locally abundant material, harmonizes seamlessly with the verdant surroundings, creating a dialogue between the built environment and nature. This choice underscores Alves’ commitment to ecological sensitivity and aesthetic coherence.
Casa AS stands as a testament to Mário Alves’ architectural ingenuity—a harmonious blend of form, function, and environment. It is a celebration of the land’s intrinsic qualities, a reflection of the horizon, and a sanctuary that blurs the lines between the constructed and the natural. In Alves’ hands, architecture becomes a medium through which the beauty of the landscape is both framed and enhanced, offering a living experience that is profoundly connected to its context.
All images © by Ivo Tavares. Don’t hesitate to find other inspiring work in the Architecture and Interior Design sections on WE AND THE COLOR.
Subscribe to our newsletter!

















