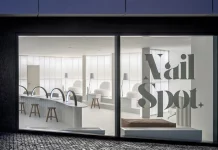Nestled in the charming town of Santa Maria da Feira, Portugal, stands a unique architectural marvel designed by Atelier d’Arquitectura Lopes da Costa. This home envisioned for a family of four, harmoniously marries modern design with the natural landscape and historic vistas, offering a living experience that is both innovative and intimately connected to its surroundings.

Architectural Mastery on a Rectangular Canvas
Set on a rectangular plot, this three-story home leverages its prime location with an intelligent design that maximizes sun exposure and provides privileged views of the iconic Santa Maria da Feira Castle. The natural slope of the land has been deftly utilized to create distinct pedestrian and vehicular access points from the two adjacent roads. Pedestrian access, situated at the higher level, welcomes visitors through a sleek canopy on the northeast façade—a façade that maintains privacy by presenting a more closed-off appearance to the street.
In contrast, vehicular access is thoughtfully designed on the lower southeast side, where a gentle ramp leads down to the basement garage. This level not only houses the family’s vehicles but also includes storage and technical areas, along with a dedicated space for the owner’s hunting and fishing gear—a testament to the home’s personalized design catering to the family’s hobbies.
A Celebration of Social and Leisure Spaces
The ground floor serves as the heart of the home, where social and leisure activities thrive. This level is a celebration of open spaces and natural light, designed to foster a seamless indoor-outdoor living experience. Facing east and south, the ground floor enjoys stunning views of the castle, while the southwest orientation opens up to a lush garden and a cozy patio. This outdoor area, shaded by a thoughtfully designed canopy, becomes an extension of the living and dining spaces, perfect for family gatherings and tranquil moments alike.
Private Sanctuaries Above
Ascending to the first floor, the design transitions from social to intimate. Here, the family’s private sanctuaries are carefully arranged. The two children’s bedrooms share a bathroom and are positioned to the south-west, ensuring they receive ample natural light and warmth. Adjacent is a versatile office or study room, perfect for quiet reflection or remote work. The master suite, facing south-east, offers a serene retreat with its own bathroom, designed to provide comfort and privacy for the parents.
Material Elegance and Structural Harmony
The architectural narrative of this home is defined by its thoughtful use of materials, which delineate and enhance the structure’s three distinct levels. The basement, robust and grounded, is characterized by exposed concrete, providing a strong foundation. The upper floors contrast with their pristine white plaster, softened by the warmth of wood paneling. This interplay of textures not only adds visual interest but also emphasizes the horizontal lines of the structure, creating a sense of dynamism and fluidity.
The canopies, extending from various points of the building, break the monotony of the rectangular form imposed by the site’s geometry. These elements not only offer practical benefits—such as shade and protection from the elements—but also contribute to the aesthetic appeal, adding layers and depth to the overall design.
A Homogeneous Volumetric Ensemble
Atelier d’Arquitectura Lopes da Costa has achieved a remarkable balance with this project, creating a homogeneous volumetric and formal ensemble. The distinct materials and strategic design choices ensure that each floor is uniquely defined, yet the overall structure remains cohesive and integrated. The result is a dynamic and less compact building that feels both expansive and intimately connected to its environment.
In conclusion, this home in Santa Maria da Feira is a testament to the power of thoughtful architectural design. It showcases how modern living can be beautifully integrated with natural landscapes and historical contexts, creating a residence that is as functional as it is inspiring. For the couple and their two children, this house is more than just a home—it’s a living work of art, designed to enrich their daily lives and stand as a lasting tribute to architectural excellence.
All images © by Ivo Tavares. Feel free to find other trending architecture and interior design projects on WE AND THE COLOR.

















