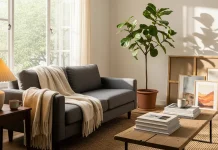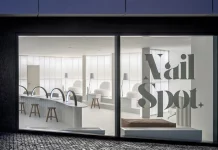In the sweeping vistas of the Javorniky mountain range, a remarkable residence is making a quiet statement. The Kohutka House, originally designed for the owner of the local mountain complex, is a masterful study in architectural harmony. It gracefully merges the soul of traditional Wallachian architecture with the sharp precision of modern living. This home is a compelling vision for how we can build in dialogue with nature, history, and the future.
The project by SENAA architekti captures a significant cultural moment. Many of us now seek a deeper connection to our environment and heritage, without forgoing the comforts of contemporary life. The Kohutka House offers a tangible answer to this desire. It stands as a powerful example of how thoughtful design can create spaces that are both deeply rooted in place and refreshingly forward-thinking. This structure doesn’t just sit on the land; it communicates with it.

A Nod to Tradition: Reimagining Wallachian Design
The home’s silhouette immediately speaks to its heritage. Its foundational design—a log construction with a classic saddle roof—is a direct reference to traditional Wallachian building methods. These are not merely aesthetic choices. They are time-tested solutions for withstanding the region’s distinct mountain climate. The design thoughtfully includes elements like small casement windows and a pronounced roof overhang, which historically provided protection and insulation.
What makes this modern log cabin so captivating, however, is its confident reinterpretation of these traditions. The architecture presents a fascinating duality. From the east, it has the familiar, comforting appearance of a classic Wallachian log cabin, blending seamlessly into the landscape. But as you move to the western side, the home opens up with vast, large-format glazing. This wall of glass dissolves the boundary between inside and out, framing breathtaking, panoramic views across the valleys. This bold contrast creates a dynamic architectural experience.
Bridging Past and Present: Design and Layout
The house is intelligently sited on a sloping piece of land, a common challenge in mountain construction. The architects cleverly turned this constraint into a design opportunity. The main entrance is positioned on the eastern side, where it is naturally sheltered from harsh wind and rain. This practical consideration immediately establishes a sense of refuge and welcome.
Once inside, the space unfolds into a modern open-floor plan. This design choice floods the interior with natural light and creates a feeling of expansive freedom. The living room, flanked by its panoramic windows, becomes a viewing gallery for the ever-changing mountain scenery. This deliberate connection to the outdoors is a core principle of modern mountain living, fostering a profound sense of peace and place.
The Heart of the Home: A Tour of the Kohutka House
The interior layout is masterfully zoned to create a natural flow between social and private spaces. The ground floor acts as the vibrant center of the home, designed for daily life and hosting guests. It contains the main living and dining area, a home office, and a guest bathroom. The design prioritizes clean lines and functionality, yet the warmth of the timber structure ensures the space feels inviting.
A Sanctuary in the Attic
Ascending to the attic reveals the home’s private sanctuary. This quiet zone is intentionally separated from the main living areas to provide a peaceful retreat. Here, the master bedroom features a walk-in closet and a private balcony, offering some of the most beautiful views in the house. A large gable window also fills the space with morning light. An additional room and a full bathroom complete the upper level, providing flexible space for family or guests.
Wellness Rooted in the Earth
One of the home’s most innovative features is its basement. Because of the clever use of the sloping terrain, the wellness area is illuminated by natural light filtering in from under the western terrace. This lower level is dedicated to health and relaxation, containing a sauna and wellness space. It also houses the home’s technical and storage rooms, keeping the utilitarian functions neatly out of sight.
Sustainable by Design: A Model of Eco-Conscious Building
The Kohutka House is a shining example of sustainable construction. The entire above-ground structure is built from prefabricated timber sandwich panels. This modern construction method is incredibly efficient. The panels were manufactured in a controlled environment in the valley below and then assembled on-site in a single day. Consequently, this process significantly minimized the environmental impact on the mountainside.
The building proudly meets low-energy standards. It intelligently harnesses passive solar energy; the large western windows absorb the sun’s warmth during the cold winter months. In the summer, the deep roof overhang provides natural shade, preventing the interior from overheating and completely eliminating the need for air conditioning. A highly efficient heat pump connected to underfloor heating provides a consistent and comfortable climate year-round. This synthesis of modern technology and natural principles showcases a deep commitment to environmental responsibility.
This modern Wallachian architecture successfully creates contemporary living that blends perfectly with its local environment. It thoughtfully responds to the site, climate, and functional needs of its inhabitants. It is, in every sense, a home for our time.
All images are copyrighted by SENAA architekti and BoysPlayNice. Check out other inspiring architecture and interior design projects here at WE AND THE COLOR.
Subscribe to our newsletter!

















