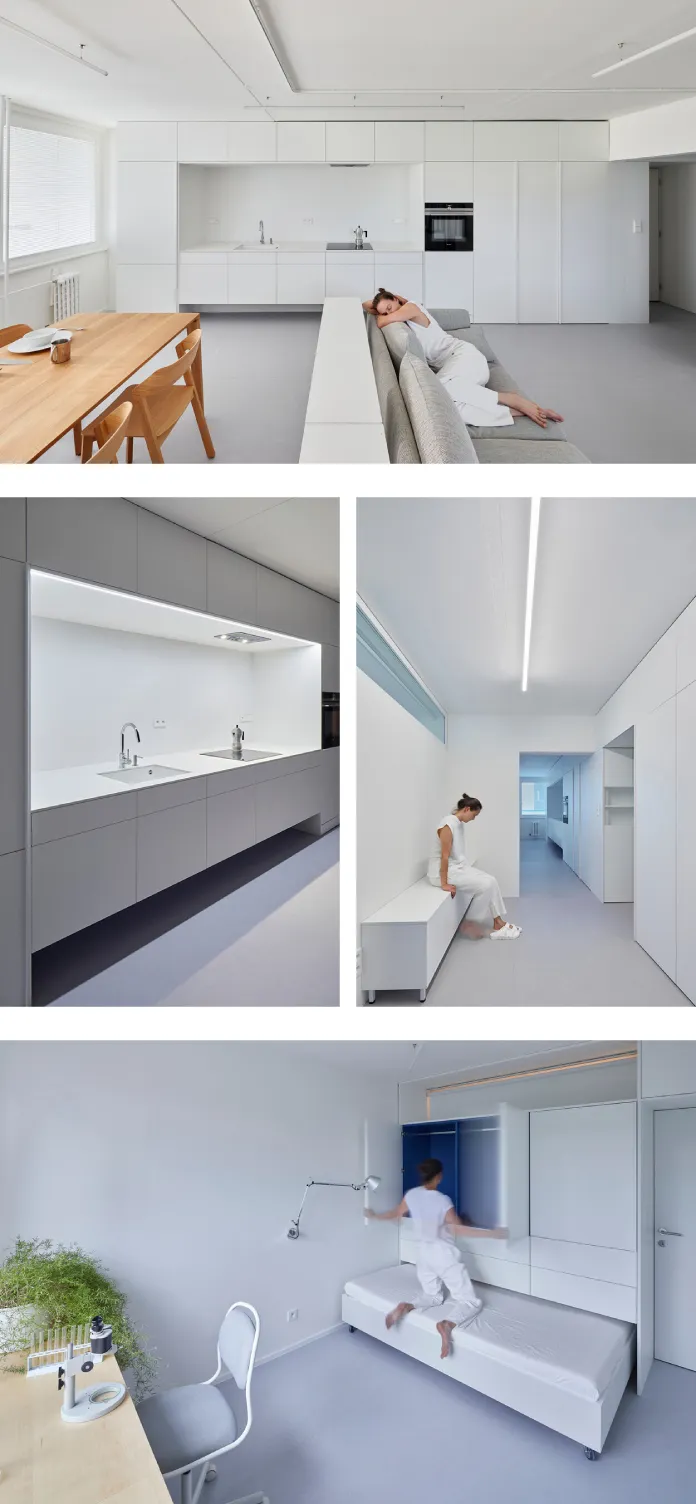RDTH Architekti completed a thought-provoking project that challenges conventional perceptions of space and function. The renovation of a 74-square-meter prefab concrete panel apartment for Mrs. H and her twin sons epitomizes the quest for minimalism, mental clarity, and functional design.

The Essence of Minimalism: A Philosophy of Living
Mrs. H, inspired by RDTH Architekti’s previous works, sought a transformation that went beyond aesthetics. She desired a space that reflected her minimalist values and provided a harmonious environment for her family. The core questions driving the project were profound: What is truly necessary for life? How much mental space do our material possessions occupy? Can minimalism lead to freedom of mind and spirit?
Reimagining Space: Flexibility and Function
One of the significant advantages of prefab concrete panel apartments is their inherent flexibility. These structures can be almost entirely reprogrammed, allowing for innovative spatial solutions that maximize free space. For Mrs. H, this meant a radical departure from traditional layouts.
The project began by questioning the necessity of distinct rooms for specific purposes. For instance, do we truly need a bedroom during the day and a living room at night? This exploration led to a dynamic reimagining of space where habits were challenged and redefined.
The Heart of the Home: A Dual-Purpose Living Area
In this minimalist haven, the living room doubles as Mrs. H’s bedroom. A simple curtain provides the necessary visual privacy, transforming the space into a serene retreat or an intimate cinema, depending on the need. The blackout curtain ensures almost complete darkness, perfect for a restful night’s sleep or an immersive movie experience.
When not in use as a bedroom, the curtain recedes, revealing a spacious living area with a kitchen and dining space where the family can come together. This flexible design enhances the apartment’s functionality, proving that minimalism does not equate to compromise but rather to thoughtful adaptation.
Private Sanctuaries: The Twins’ Symmetrical Rooms
For Mrs. H’s twin sons, the design focused on creating symmetrical private rooms that cater to their individual needs. Each room features a desk spanning the entire width, a built-in wardrobe, and a versatile pull-out bed. This bed can serve as a single bed, a sofa, or a modest double bed, providing flexibility for various activities.
Sunlight, a rare commodity in old prefab apartments, is ingeniously introduced into these rooms through skylights above the wardrobes. Blackout blinds allow the boys to control the light flow, ensuring their privacy and comfort.
Seamless Integration: The Linear Block of White Furniture
A uniform block of white furniture runs throughout the apartment, integrating the kitchen, storage spaces, a washer and dryer area, and a separate toilet. This continuous design element emphasizes simplicity and functionality, offering ample storage while maintaining a clean, uncluttered aesthetic.
The Aesthetics of Austerity: Embracing the Original Character
The minimalist approach extends to the built-in furniture and surfaces, predominantly white, creating a neutral backdrop for personal touches. Wood, used sparingly on the dining table and desks, adds warmth and texture.
The color blue, Mrs. H’s favorite, is subtly integrated throughout the apartment. It reveals itself inside closets, kitchen cabinets, and other storage areas, adding a hidden layer of ornamentation that delights without overwhelming.
The original prefab concrete panel elements, including structural joints and treated “scars” from removed partitions, are preserved and celebrated. These features, along with the still-functional radiators and heating system pipes, honor the apartment’s history and character, blending seamlessly with the modern minimalist design.
Final Reflections: A Testament to Thoughtful Minimalism
RDTH Architekti’s transformation of Mrs. H’s apartment is a testament to the power of thoughtful minimalism. By questioning traditional norms and embracing flexibility, they have created a space that is both functional and aesthetically pleasing. This project not only provides a comfortable and harmonious living environment for Mrs. H and her sons but also serves as an inspiring example of how minimalism can lead to mental clarity and a more fulfilling life.
All images c by RDTH Architekti and Filip Beránek. Don’t hesitate to browse through our Architecture and Interior Design categories.