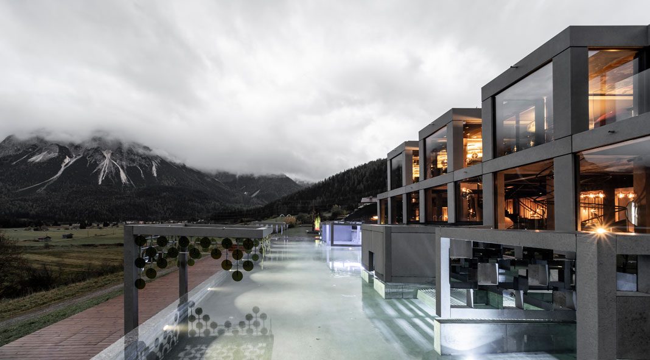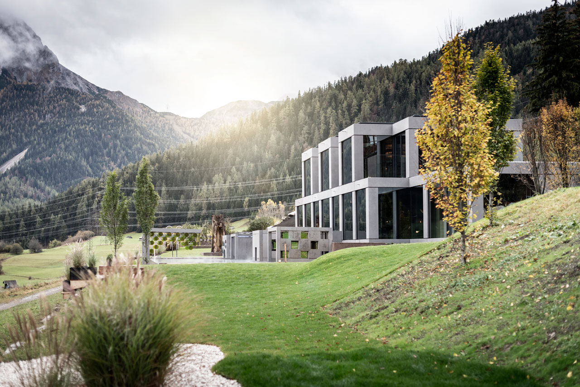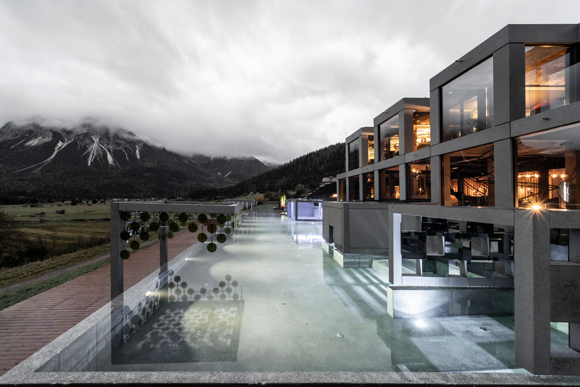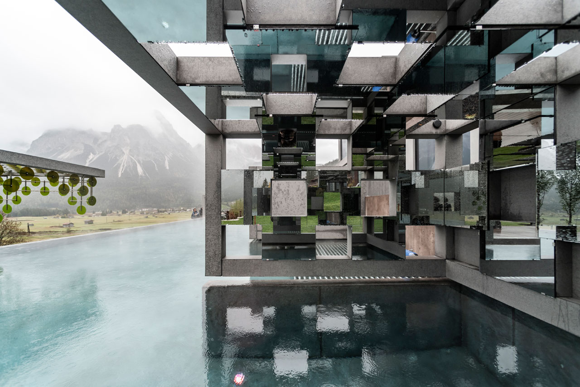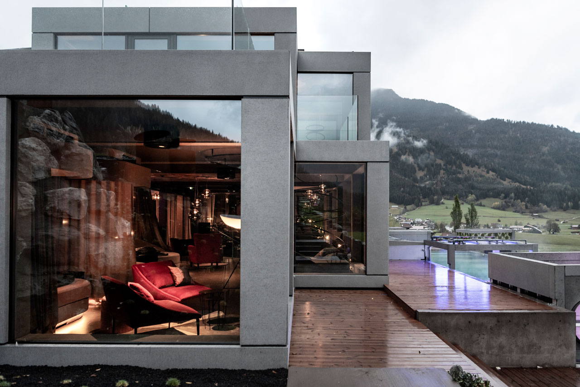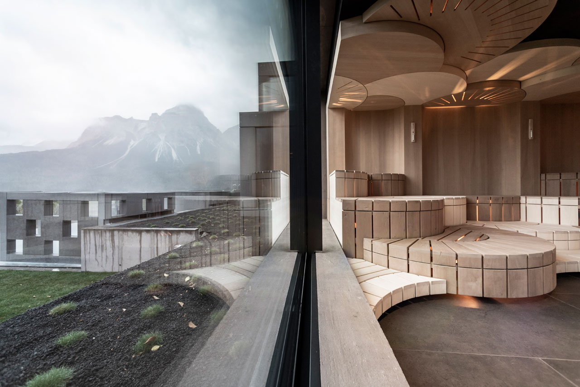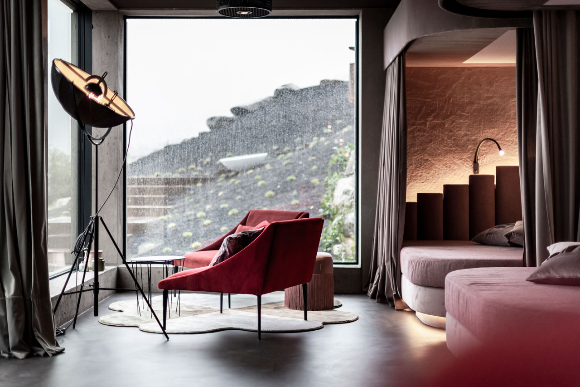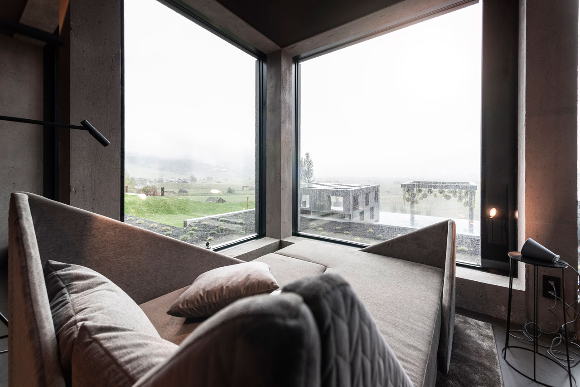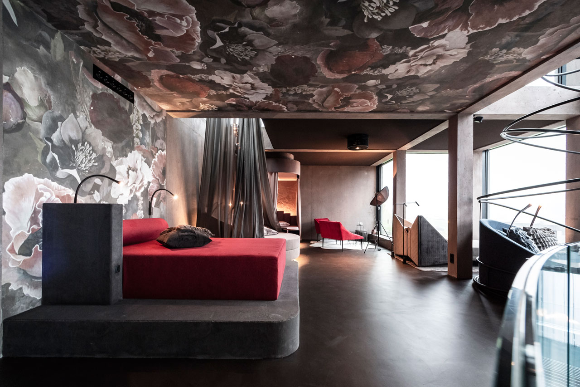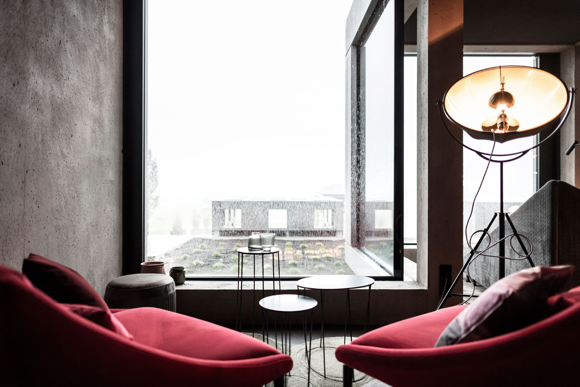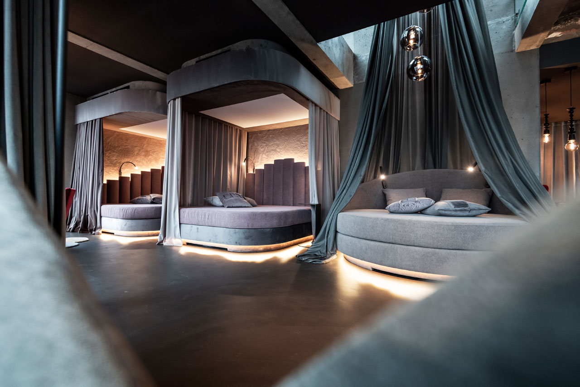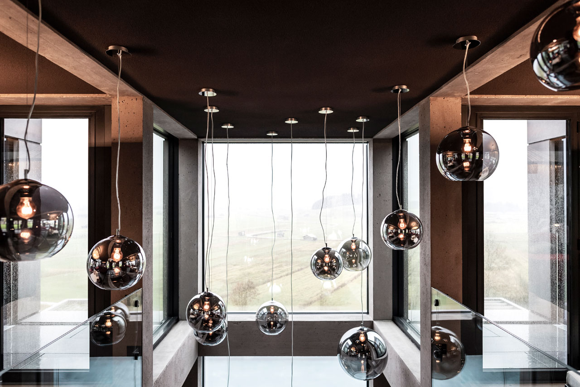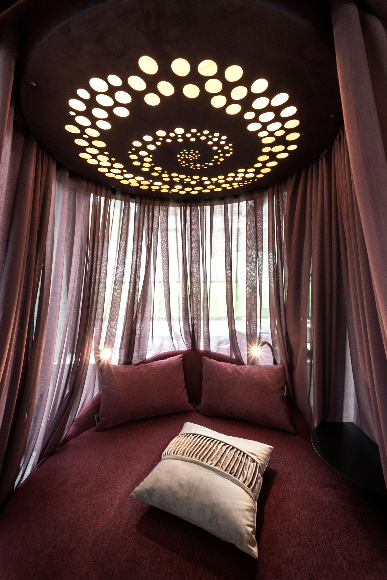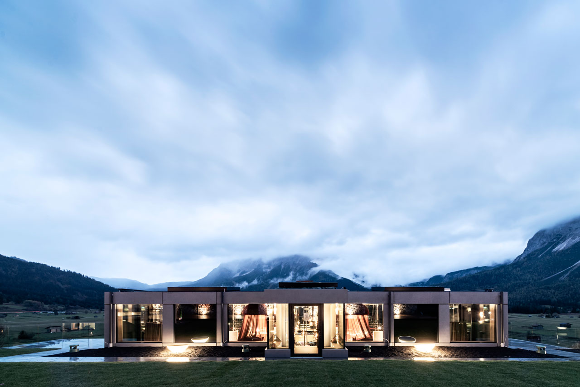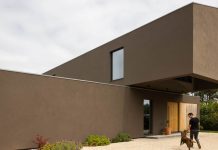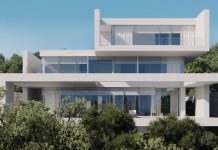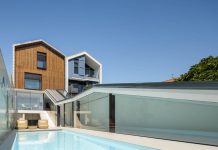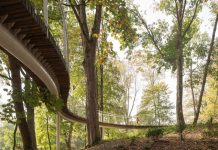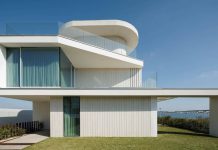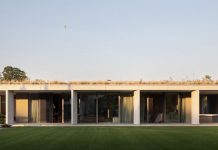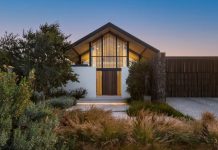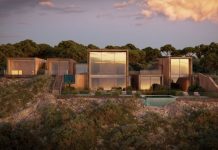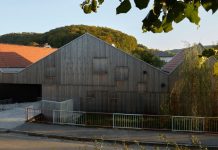A new wellness building, located in Lermoos (Austria) designed by noa* network of architecture as an extension to the existing hotel.
The people of architecture firm noa* just sent us their latest project, a wellness area devised as a theater with numerous different interpretations of the available space. This architecture and interior design project is a new fresh take on the traditional Spa concept. Located at the heart of Tirol, Austria, the modern building is characterized by glass and concrete walls, which are in constant dialogue with the environment’s morphology, culture, and history. Please read more below.
Situated in Lermoos, one of the oldest skiing areas in Tirol (just an 80 km drive from Innsbruck), the Hotel itself is steeped in history, a well-known name for all visiting the skiing carousel in the northern Alps in Tirol.
The new glass and concrete structure was built on a shallow hill below the hotel. It features outstanding views across the Ehrwalder Becken valley peppered with old farmhouses and barns.
Architect Christian Rottensteiner said: “The new wellness area is conceived as a theater’s stalls, an ideal location to admire that extraordinary masterpiece. Guests are cocooned in a relaxing environment that harmonizes with the environment. Our challenge is to create structures that expand and intensify the perception of spaces, thus creating restorative areas that stir new emotions in visitors.”
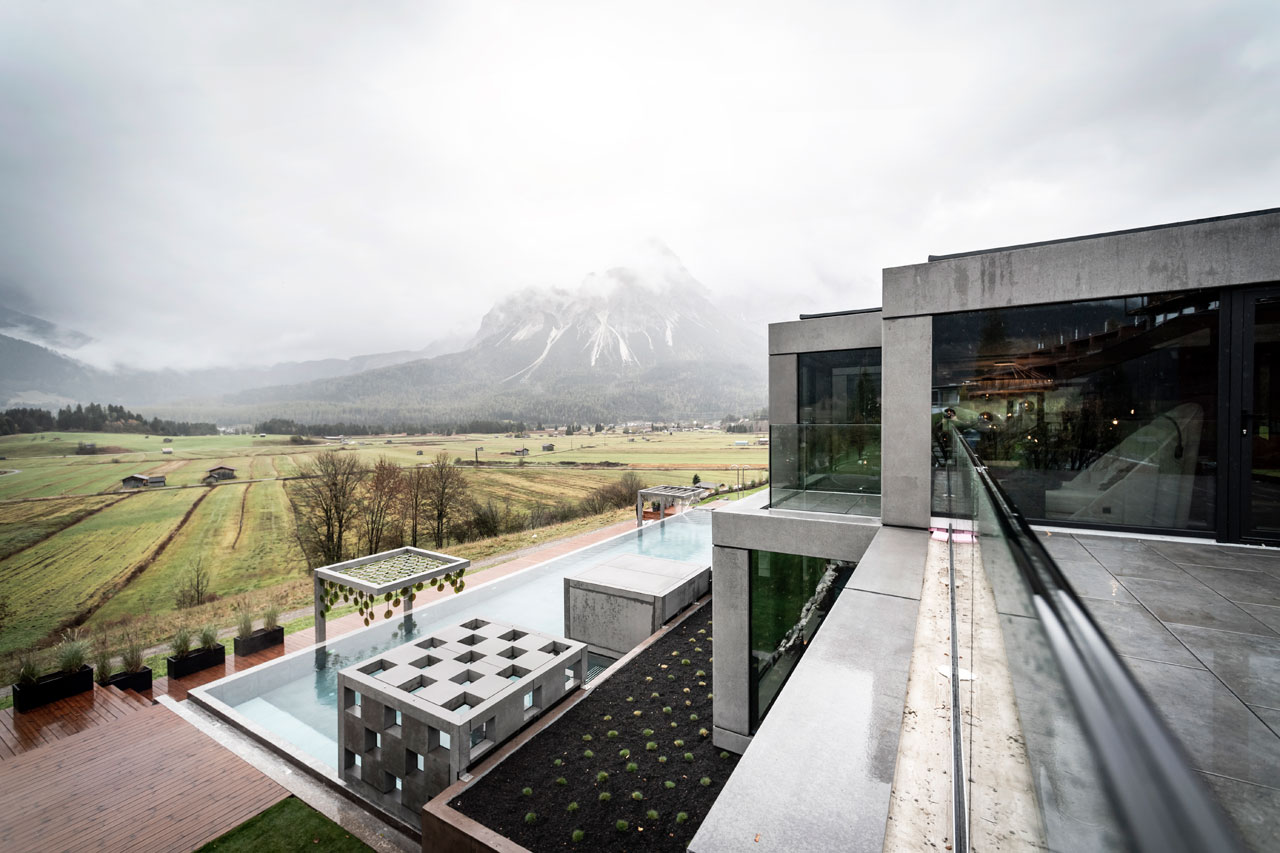
The new wellness area at the Mohr Life Resort extends across 600 sqm. It features a roofed infrastructure and an outdoor area with a large swimming pool. The new building consists of a clearly structured concrete and glass construction, which adapts to the slightly sloping terrain topography. It captivates by its restrained and light architecture as well as simple geometric elements. In addition, the use of a reflective glass surface offers an unexpected and impressive result: the building itself hardly appears and becomes a kind of canvas on which the gigantic silhouette of the Zugspitze mountain is staged. The pool that covers the glass front of the spa over its entire length doubles the image of the mountain with chromatic reflections of great power.
While the structure has a strictly linear scheme outwardly, it changes its character inward and assumes organic and soft. The difference in the language between inside and outside gives the project a special tension that enriches it aesthetically and formally.
The spa areas are organized as theater stages, which are aligned to the mountain. Each of these stages is designed as a box with two chairs each. Here you will find different atmospheres: rooms with double room heights and swings, which are suspended from the ceiling and covered by panels or steel rings. Open loungers alternate with closed lounges for more privacy and peace.
On the ground floor, there is a private lounge area, a lobby with bar for small snacks, the spa with a panoramic sauna for about 20 people, as well as the changing areas. Finally, an elegant half-spiral staircase, which marks the center of the building, leads to the first floor, where another 10 relaxing stages are symmetrically arranged.
All images © Alex Filz and noa* network of architecture. Feel free to discover other architecture and interior design projects on WE AND THE COLOR.
Subscribe to our newsletter!

