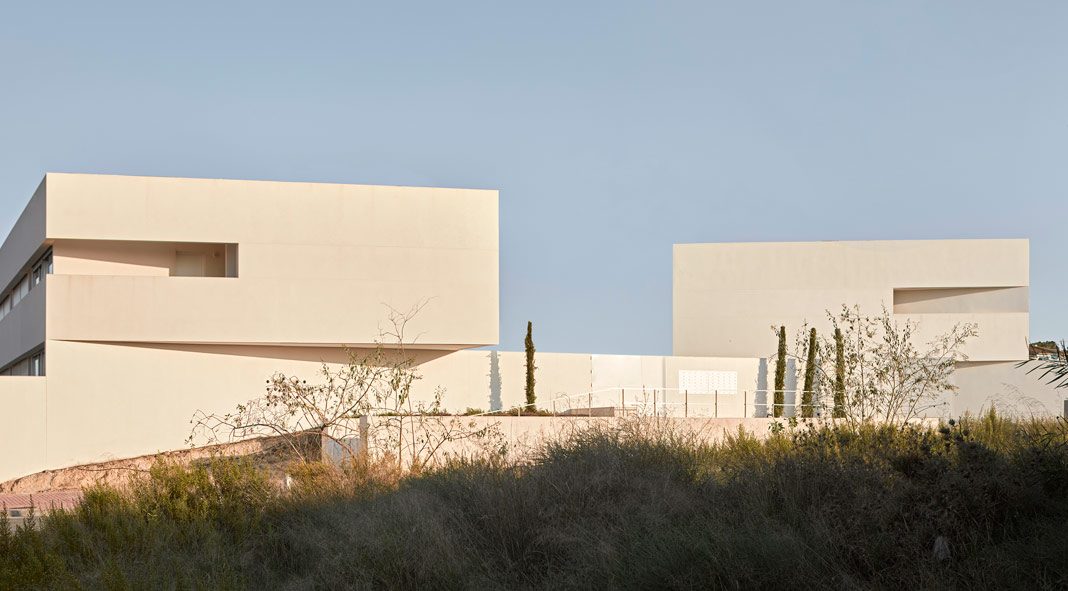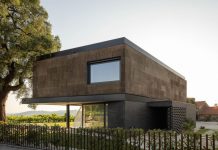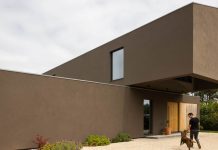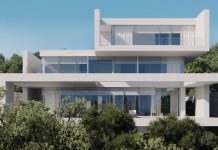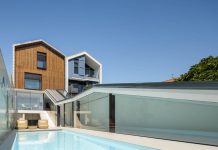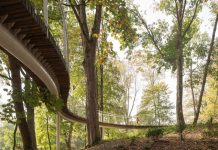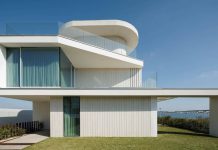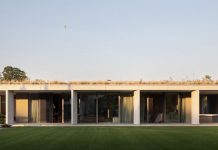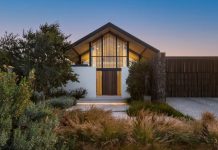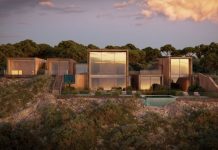Known for its major tourist attraction, Torrevieja is a seaside town located south of Alicante. Its surroundings have a high landscape and ecological value on the coast of the Mediterranean Sea in the form of Las Lagunas de La Mata y Torrevieja Natural Park.
Distant views towards this natural park with mesmerizing light pink hue of the salt lagoon, a recently constructed urbanization in which there are no neighboring buildings yet, striking topography and a complete triangular block form the context in which Balzar Arquitectos and Julia Alcocer have designed the Mirasal residential complex. The project resolves the placement on the lot by conforming to its perimeter, creating a large interior garden. The building seeks to harmonize with the topography, mimicking the levels of the natural terrain. It is architecture that aims to express itself as a whole, whose plasticity is a result of its horizontal proportions and white materials.
Below you can find some images of the project. Full credits can be found at the end of the article.
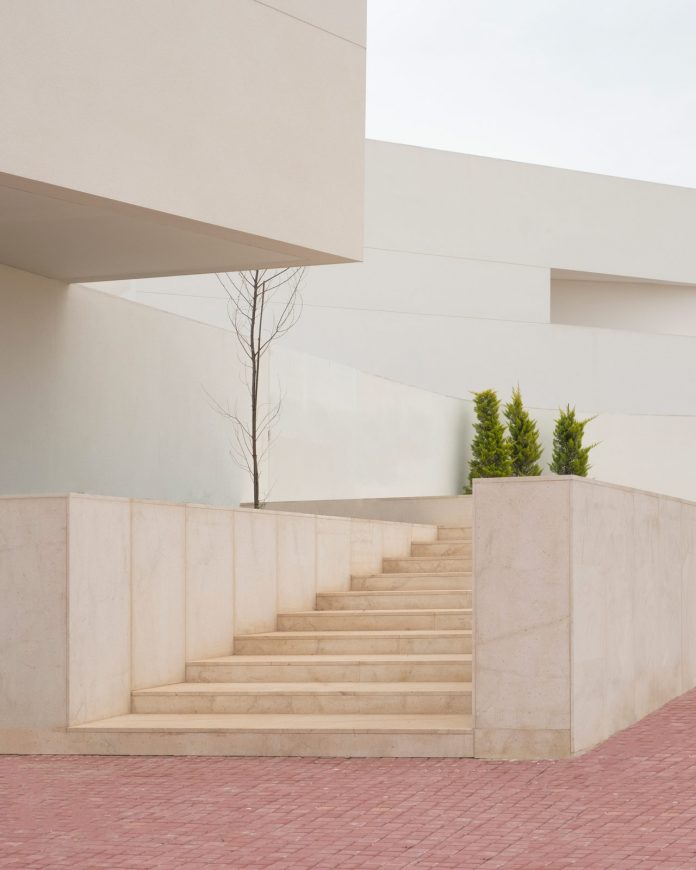
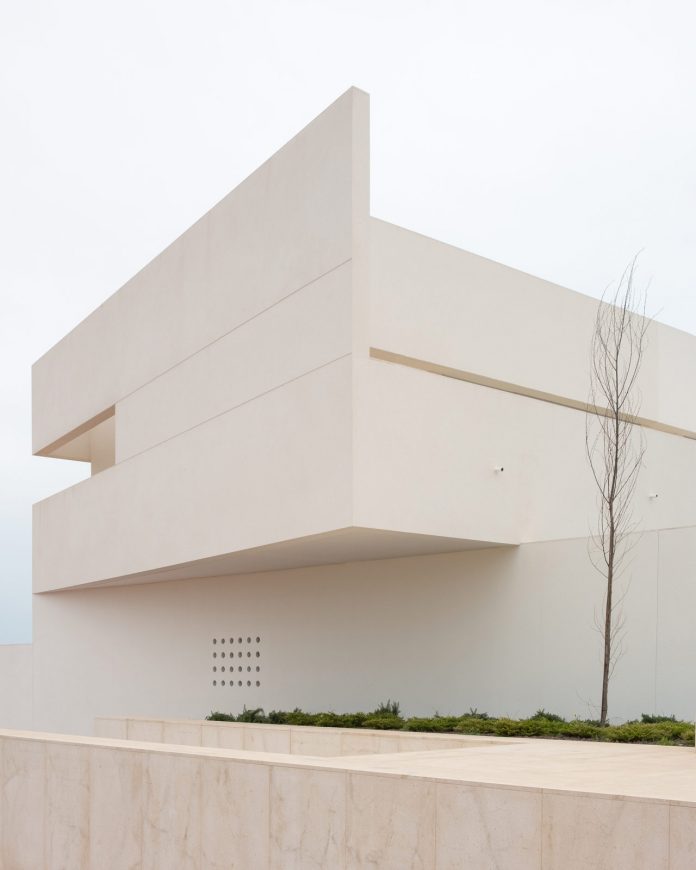
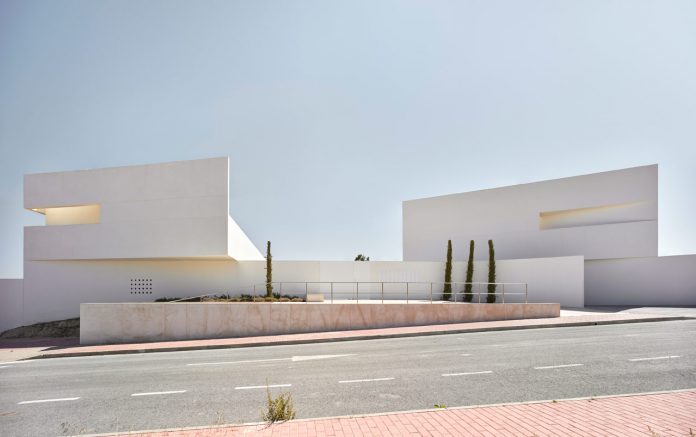
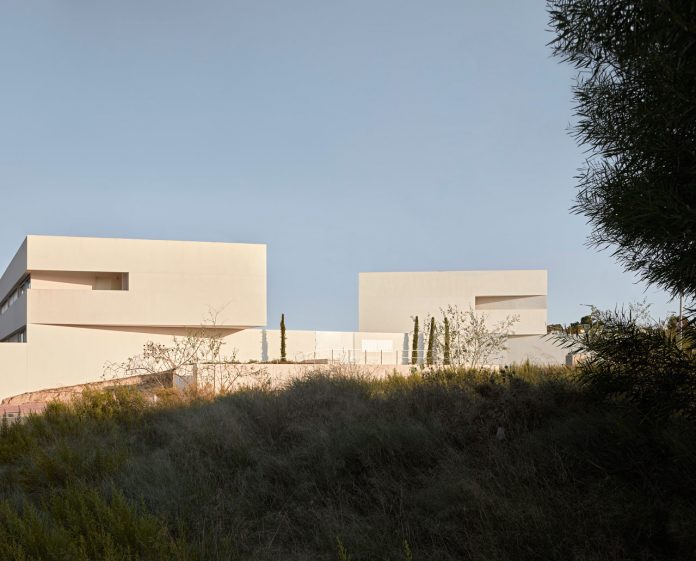
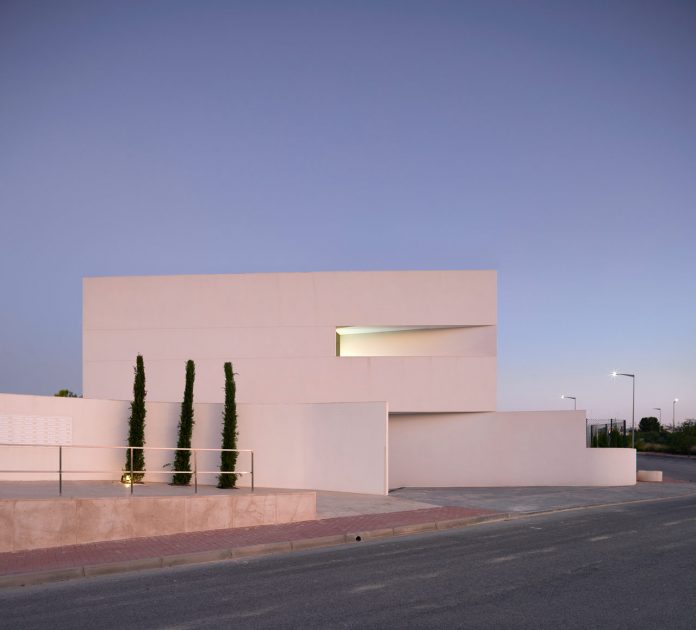
Architects: Balzar Arquitectos & Julia Alcocer
Location: Torrevieja, Spain
Project Year: 2017
Construction Year: under construction.
Built Area: 7.214,53 m2
Developer: Samaguil
Lighting: Santa & Cole
Furniture: Expormim y Viccarbe.
Photography: Mariela Apollonio & Clemente Vergara
Discover other projects in our Architecture category.
Subscribe to our newsletter!

