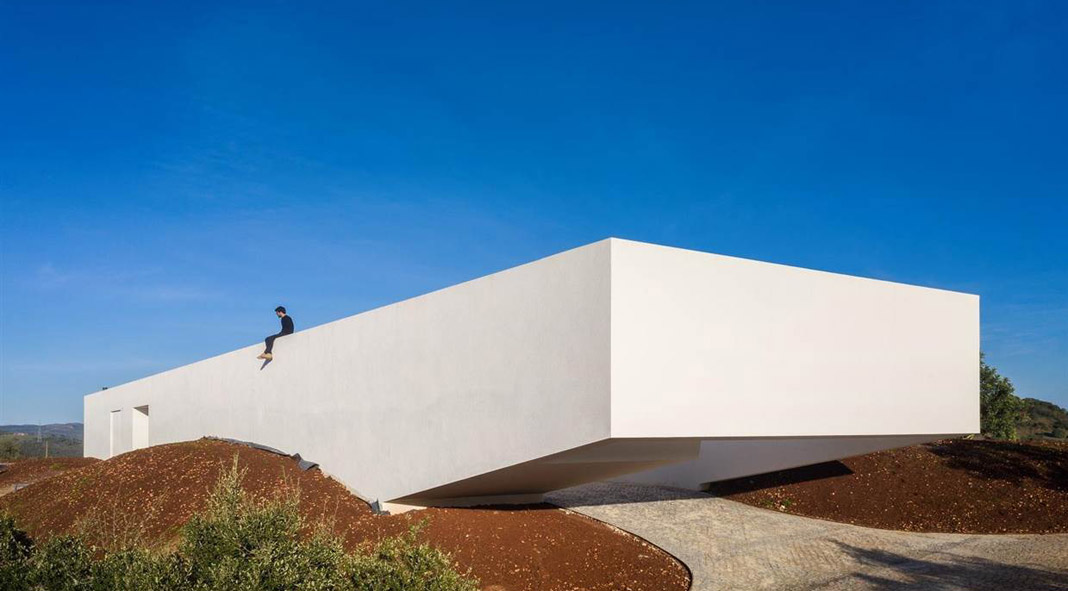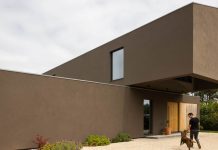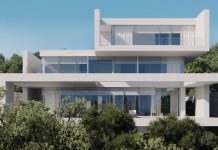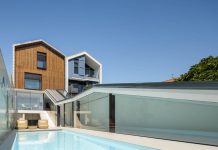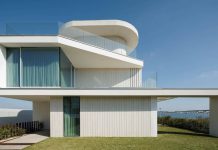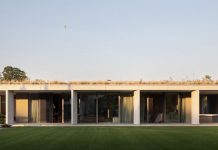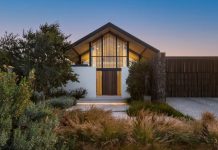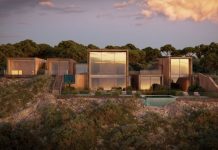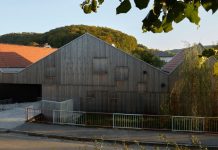Vitor Vilhena Architects designed a house that blends minimalist, geometric architecture with humanist structures.
The team of Vitor Vilhena Architects designed a unique house in São Bartolomeu de Messines, a municipality in the Portuguese district of Silves. They placed a geometric and monumental design in the midst of a hilly landscape. The shape of the house is the most significant design element of the architectural concept. Its minimalist, geometric appearance is contrasting the human presence while offering a comfortable living experience.
Below you can find a few images of this outstanding architectural project. For those who want to see more of the creative work by Vitor Vilhena Architects, please visit their website or follow the studio on Instagram.
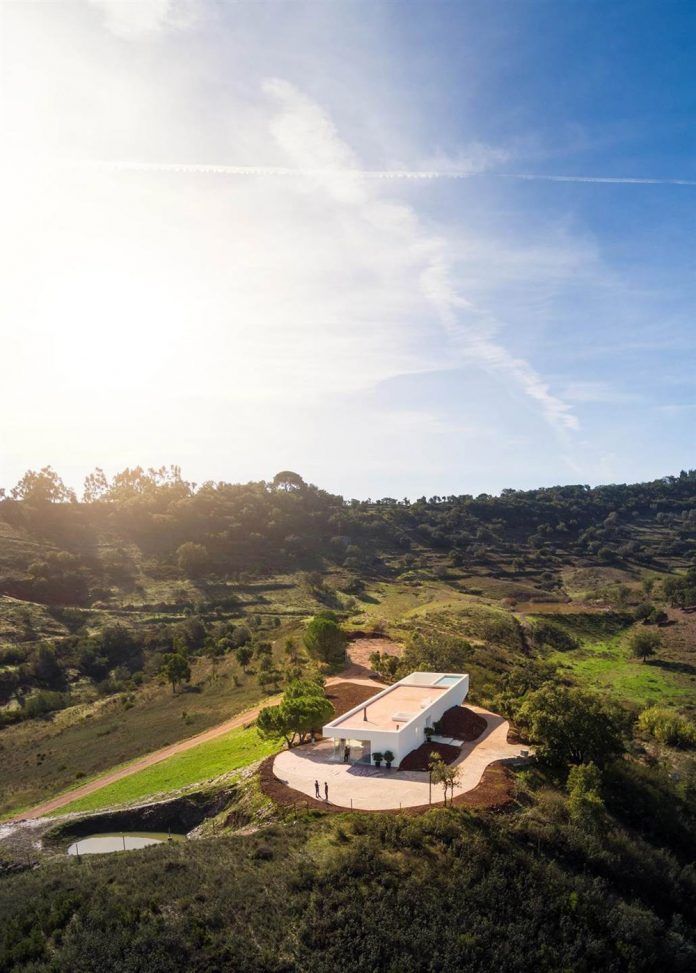
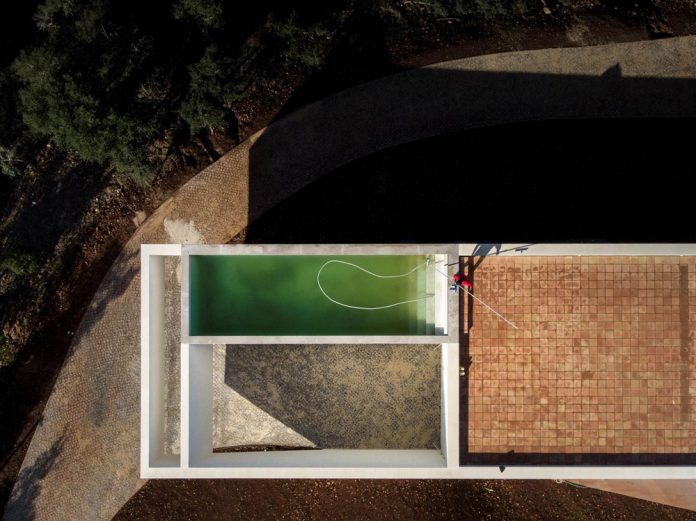
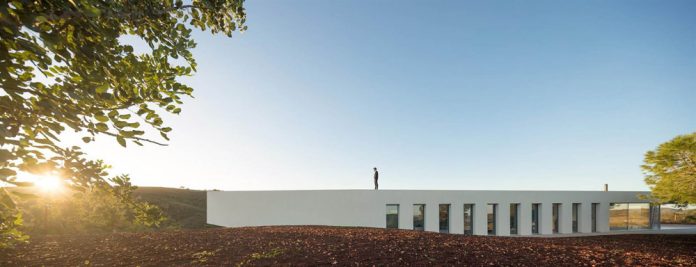
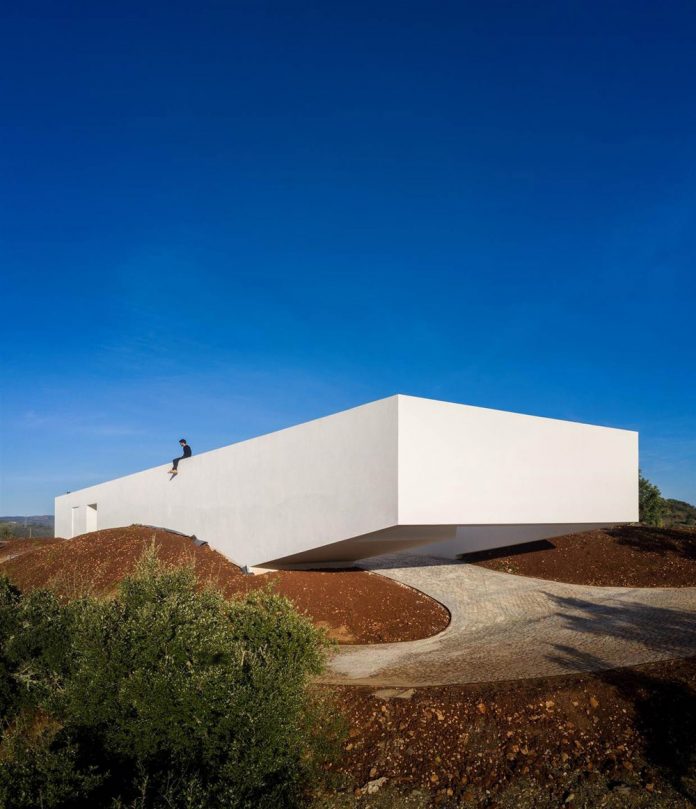
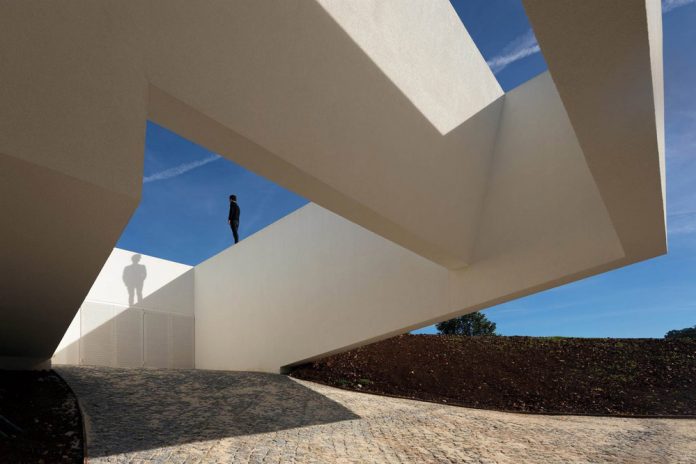
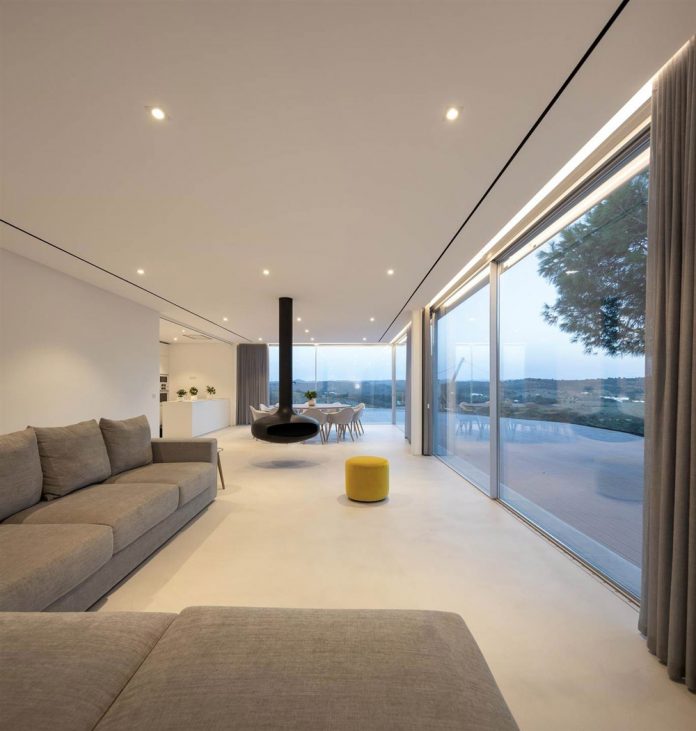
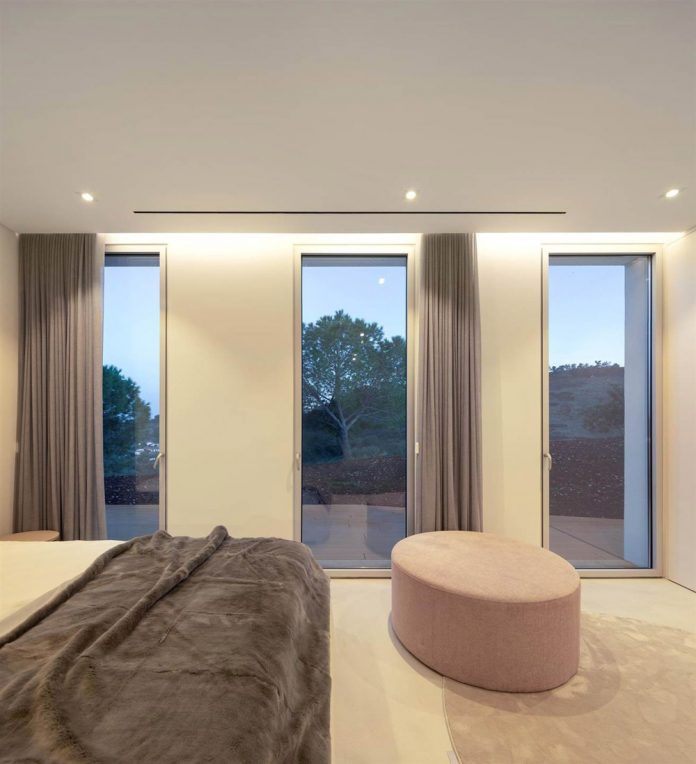
All images © by Vitor Vilhena Architects. Feel free to browse through our popular Architecture and Interior Design categories to find other inspiring projects.
Subscribe to our newsletter!

