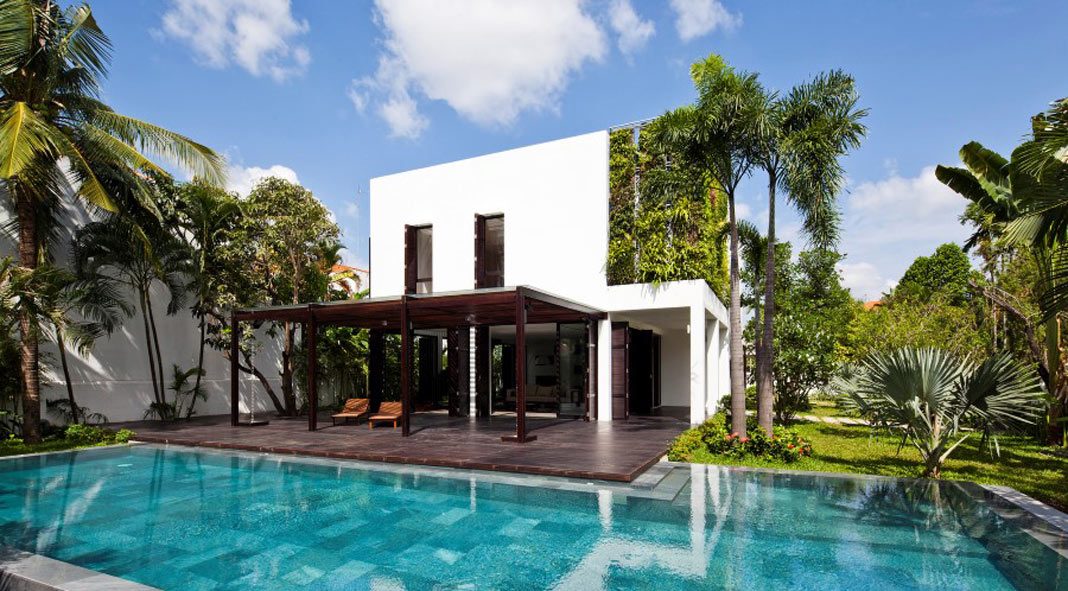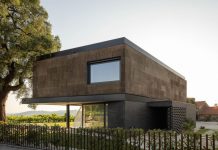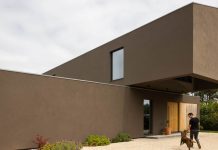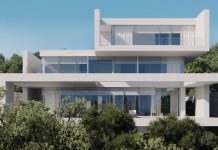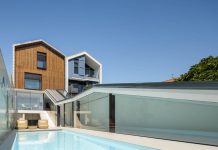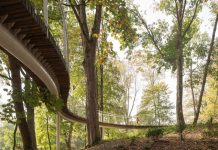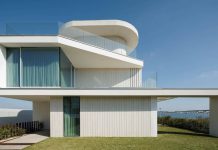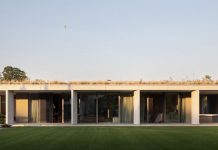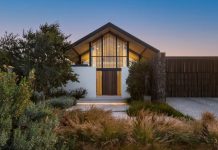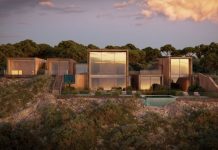Thao Dien residence, a private villa with a vertical garden designed by Vietnamese studio MM ++ Architects.
Completed in 2014, the team of studio MM ++ Architects was commissioned to renovate a villa located in District 2, a suburb of Ho Chi Minh City. They have transformed the existing Art Ceco villa into a contemporary home with clean geometric shapes and open spaces while maintaining the existing concrete structure. Furthermore, they added new architectural elements to the construction.
Consisting of a white cubic shape, the concept has been reduced to the essentials. On the other hand, the minimalist structure has been combined with two vertical gardens on the front and back of the house. The vertical garden walls perfectly blend with the greenery of the surroundings in order to create a connection between the villa and the garden. Some images of the exterior and interior design can be seen below. The photos have been taken by Hiroyuki OKI. To see more of MM ++ Architects’ creative work, please visit their website.
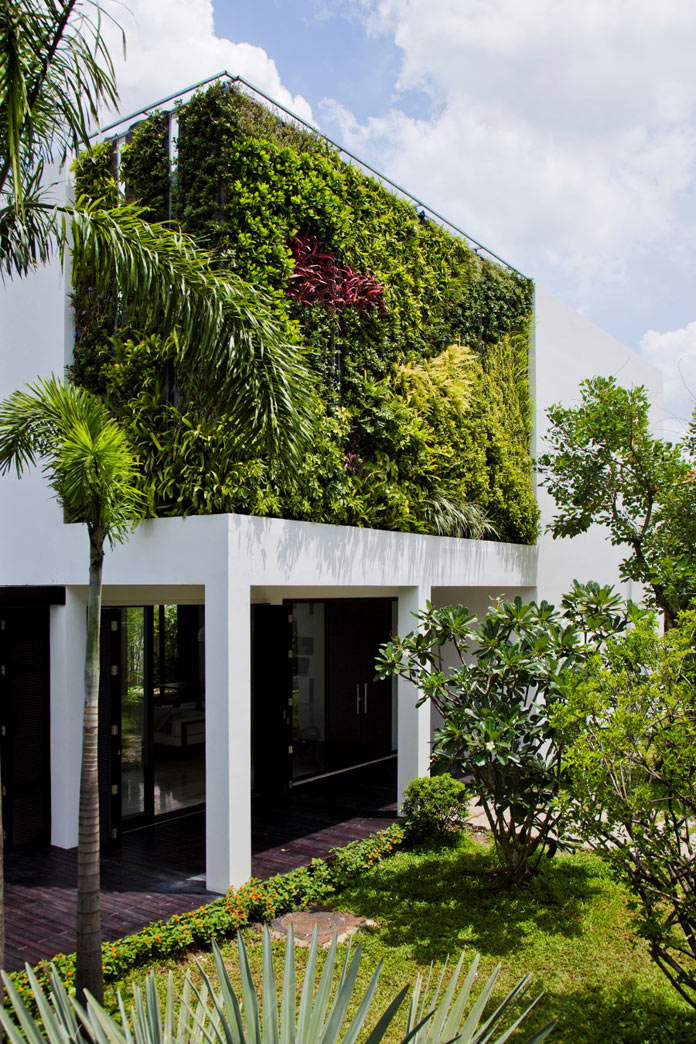
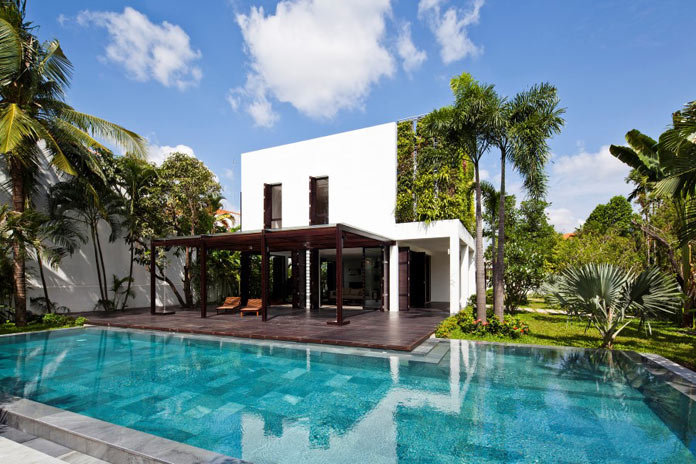
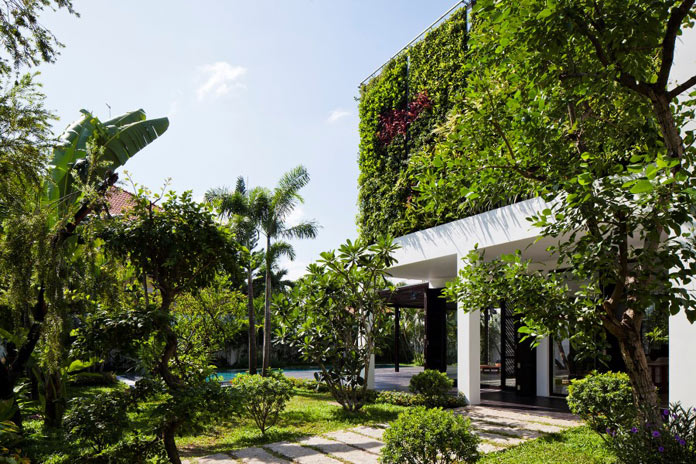
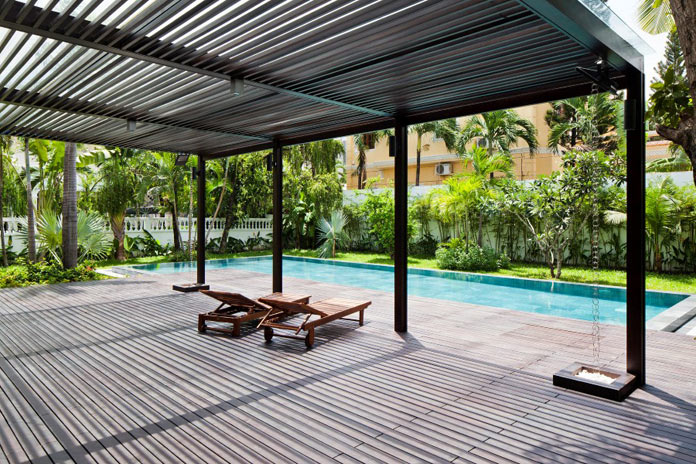
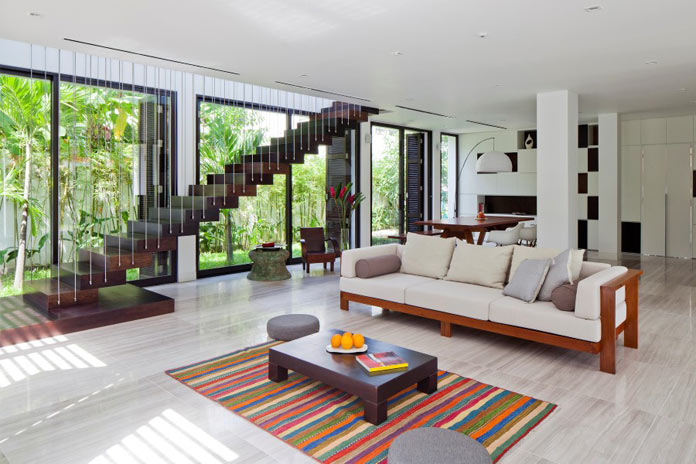
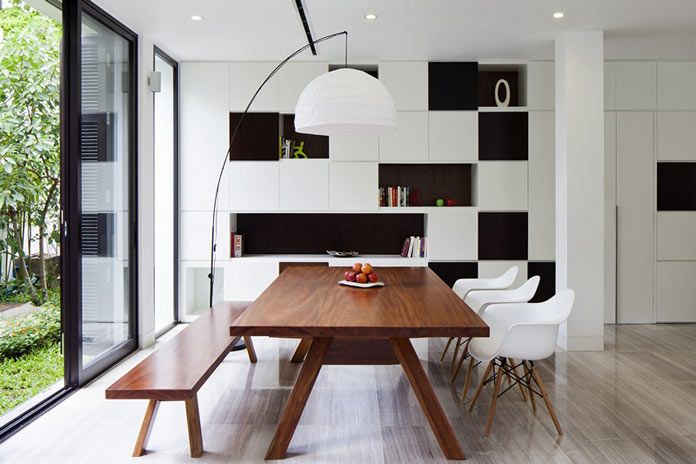
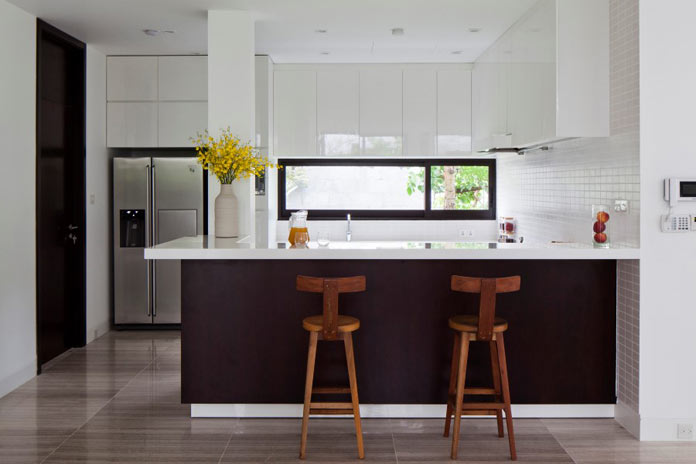
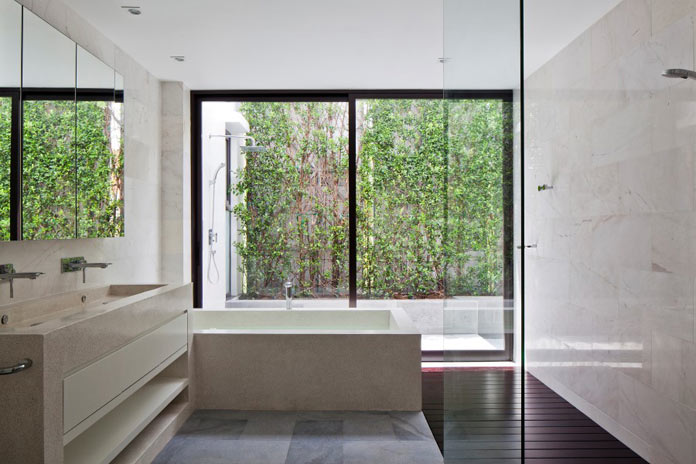
All images © by MM ++ Architects. Feel free to check out more amazing architectural designs on WE AND THE COLOR.

