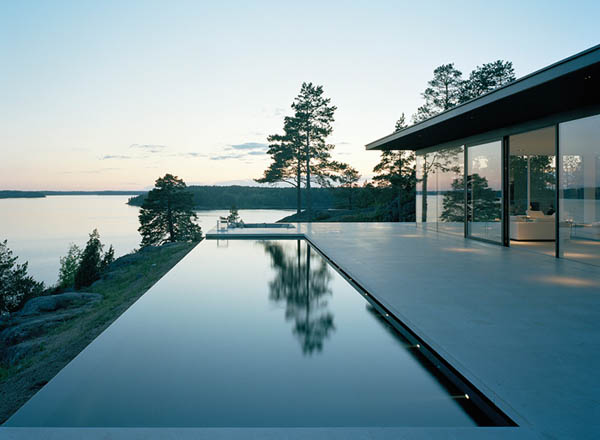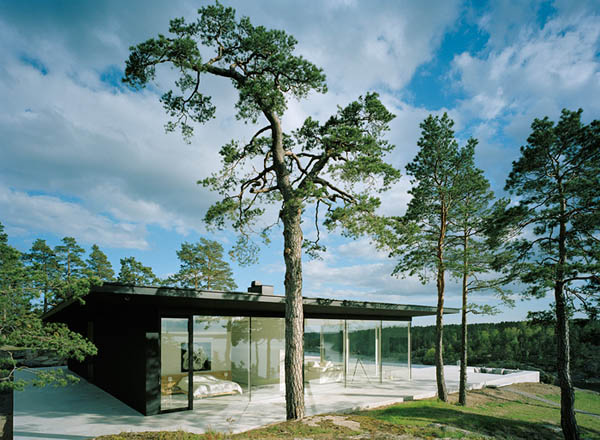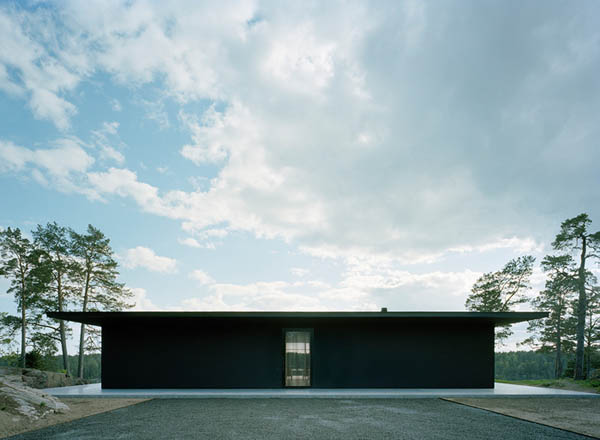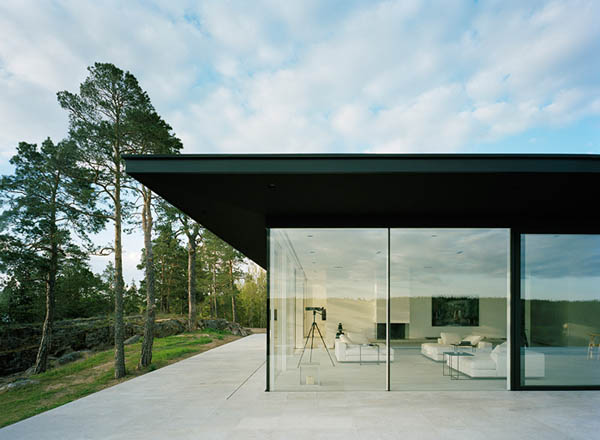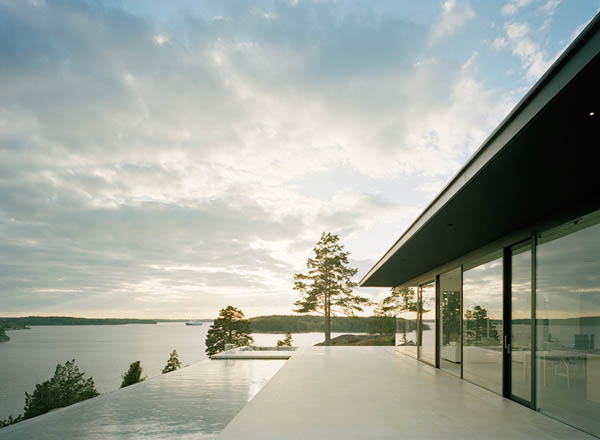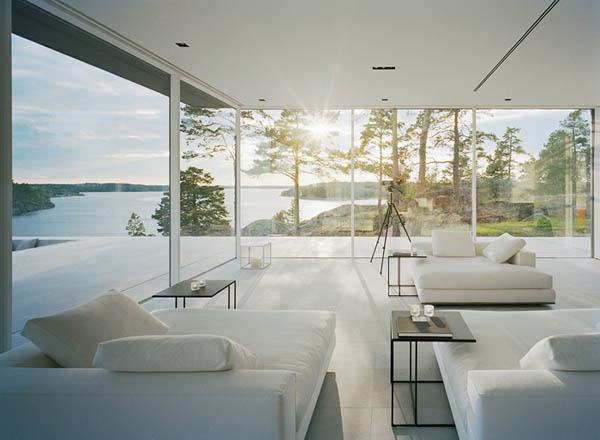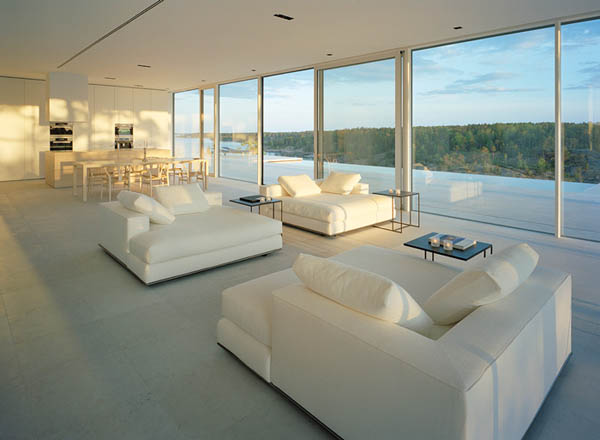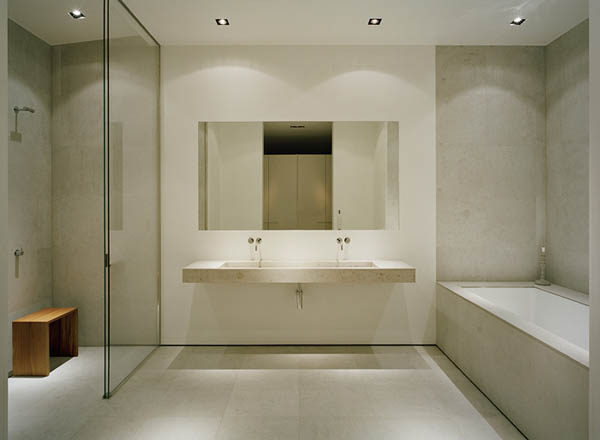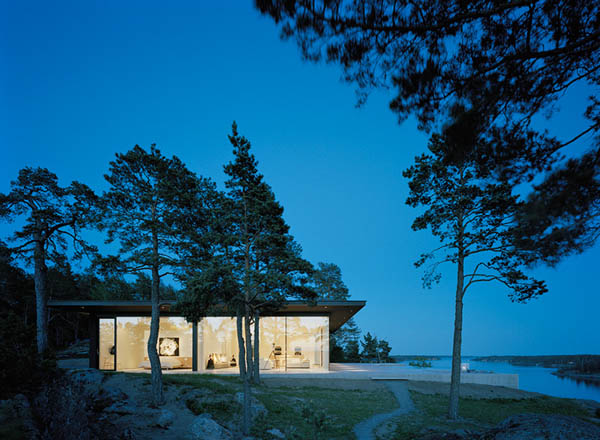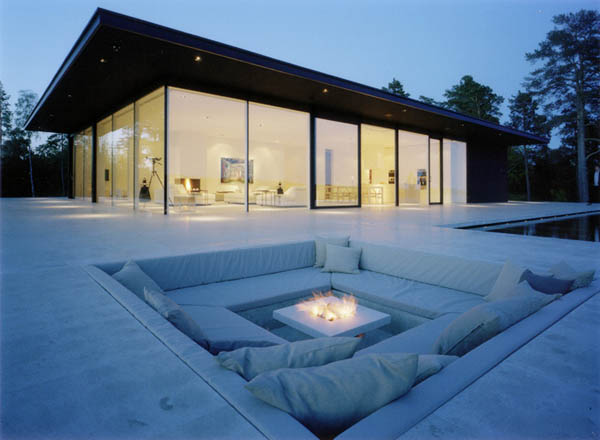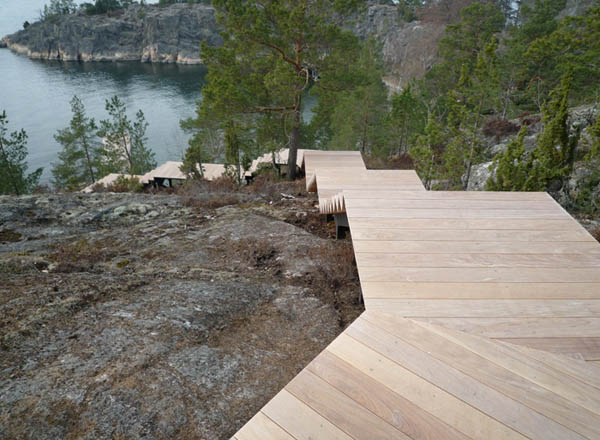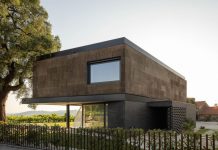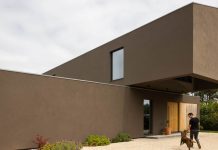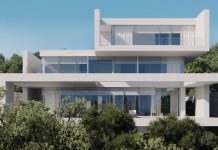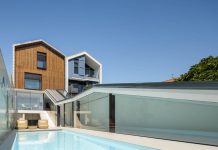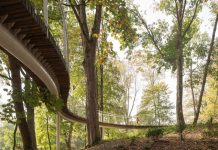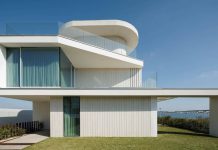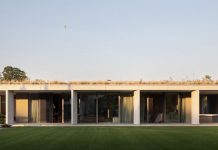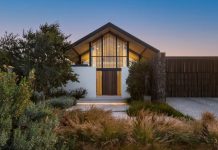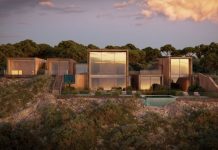Överby – Minimalist Architecture.
Minimalist architecture design at its best! John Robert Nilsson Arkitektkontor has designed this modern Swedish summer house. The architecture is characterized by clear forms. This house is a piece of modern lifestyle build on a rocky headland at the Stockholm archipelago. The architecture offers open spaces behind high glass walls facing the rough sea and landscape. In contrast, the back of the house consists of a plaster wall with a pivot door. Both interior and exterior decoration consists of selected materials of high quality. The architects also designed the surrounding terrain with a breathtaking overflow pool.
