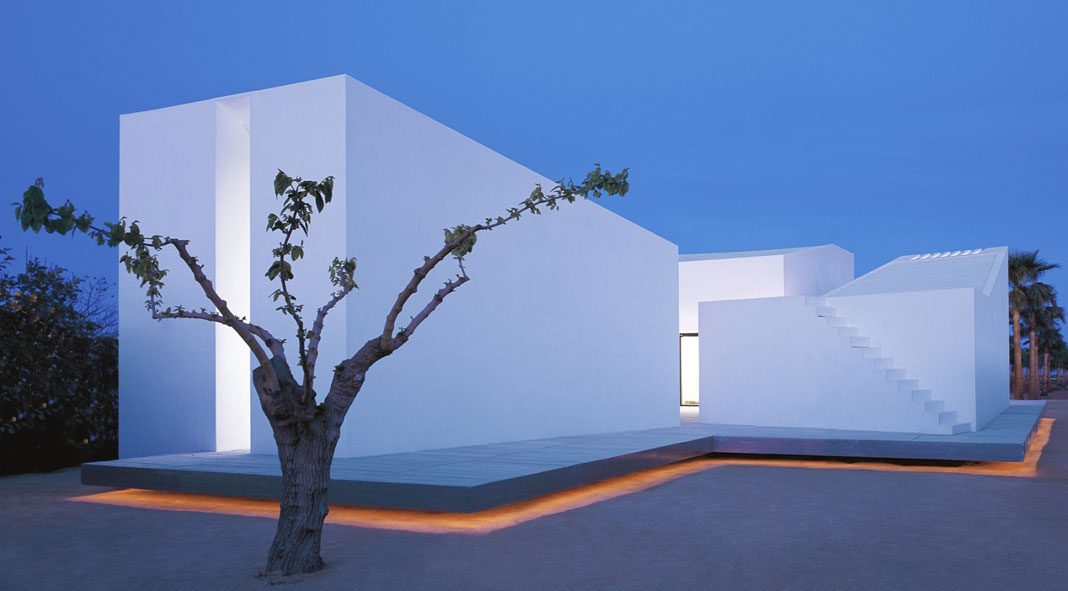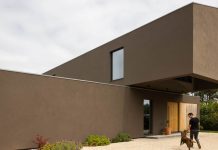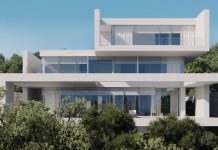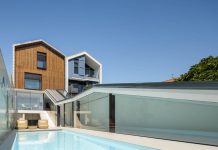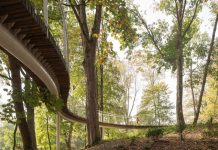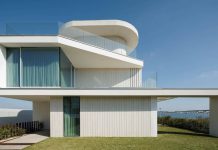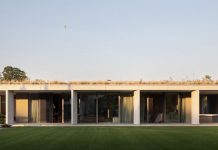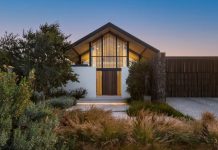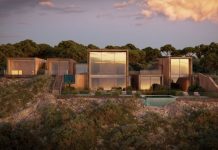A minimalist house for a photographer designed by Barcelona based architect Carlos Ferrater.
Situated in Alcanar, Tarragona, Spain, this house for a photographer has been placed on a 250 m long and 18 m wide plot. Because of the proximity to the beach, it has been constructed on a platform 70 cm high above the level of a natural floodable ground. The whole building comprises three small irregular floor plan structures and different section buildings, which are connected by fleeting views. The various pavilions are characterized by geometric shapes of simple white walls. Some images of this exceptional construction can be found below. For further information and other projects by Carlos Ferrater, please have a look at his website: ferrater.com
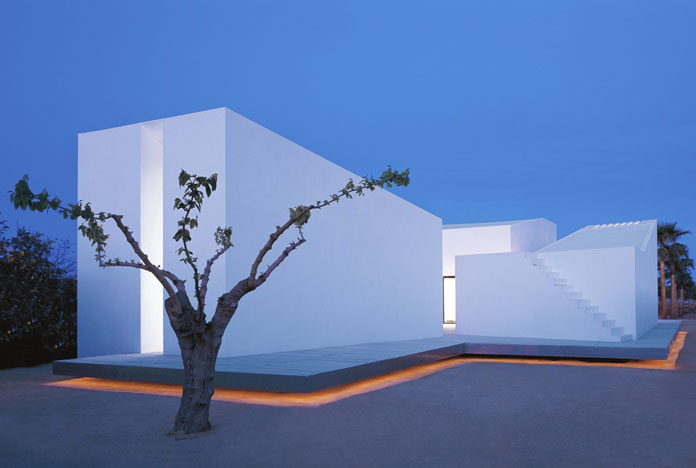
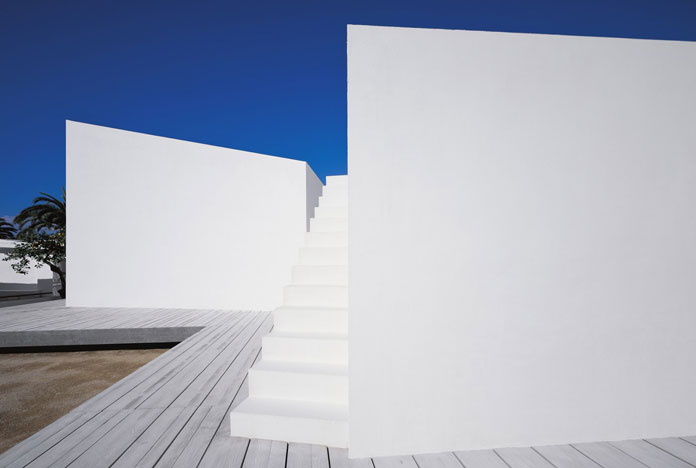
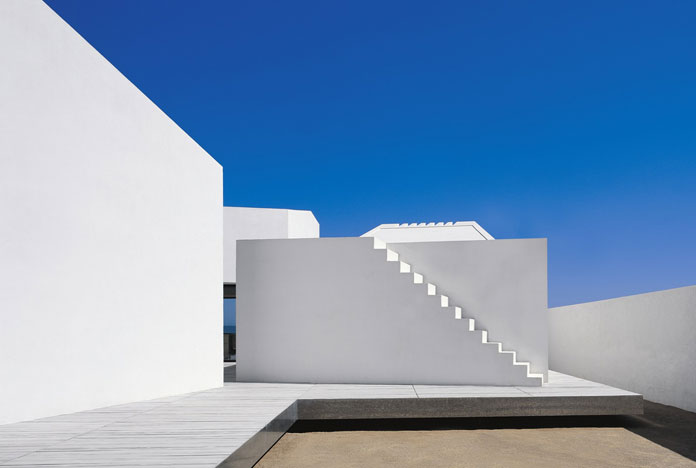
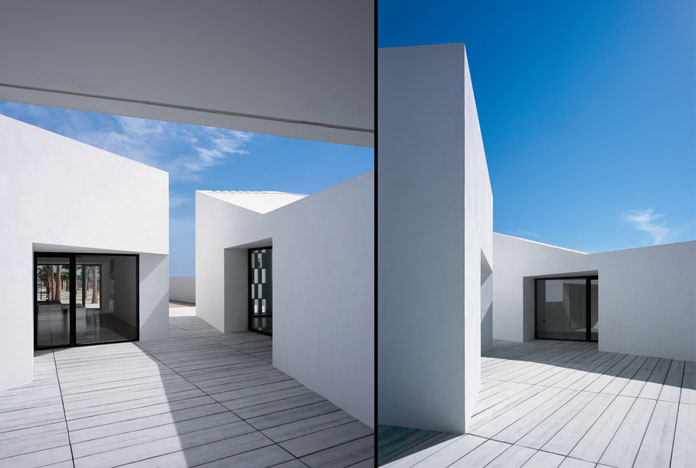
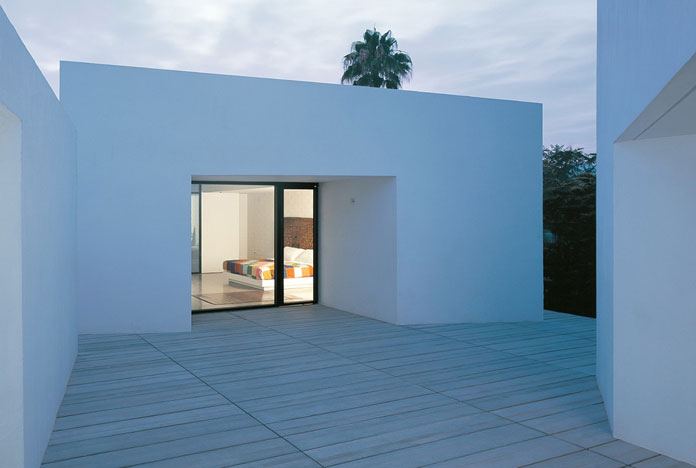
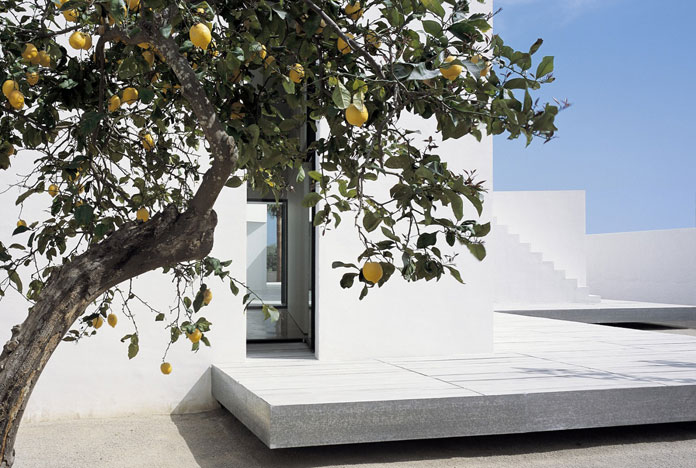
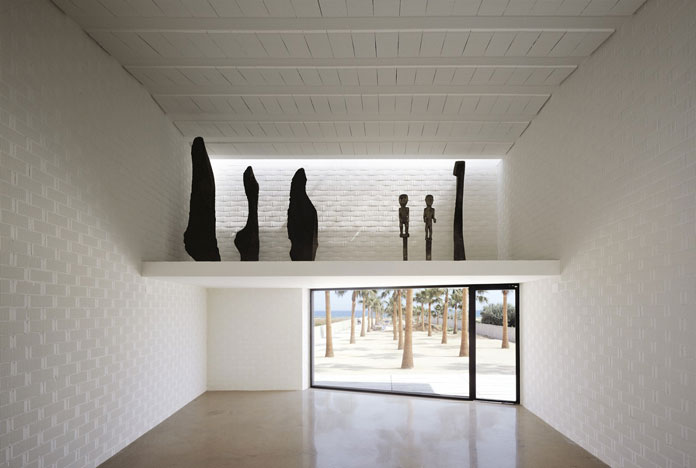
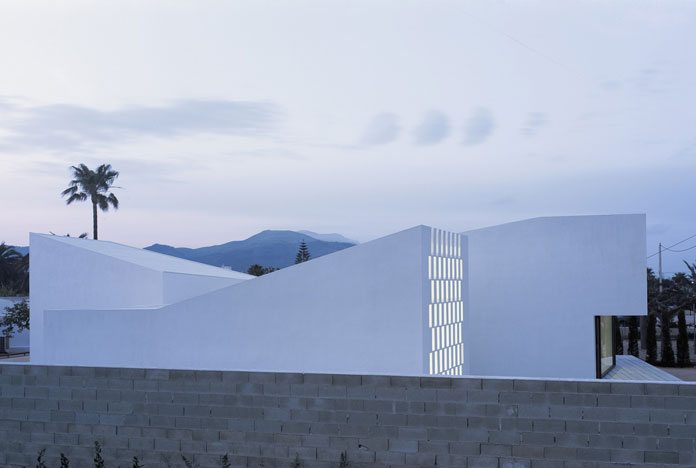
Photography by Alejo Bagué / © by architect Carlos Ferrater. Do not hesitate to find more architectural projects on WE AND THE COLOR. Our Architecture category includes a wide range of outstanding projects realized by some of the best architects and studios from all over the world!

