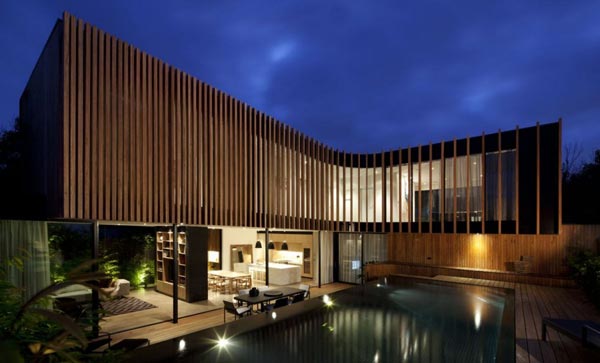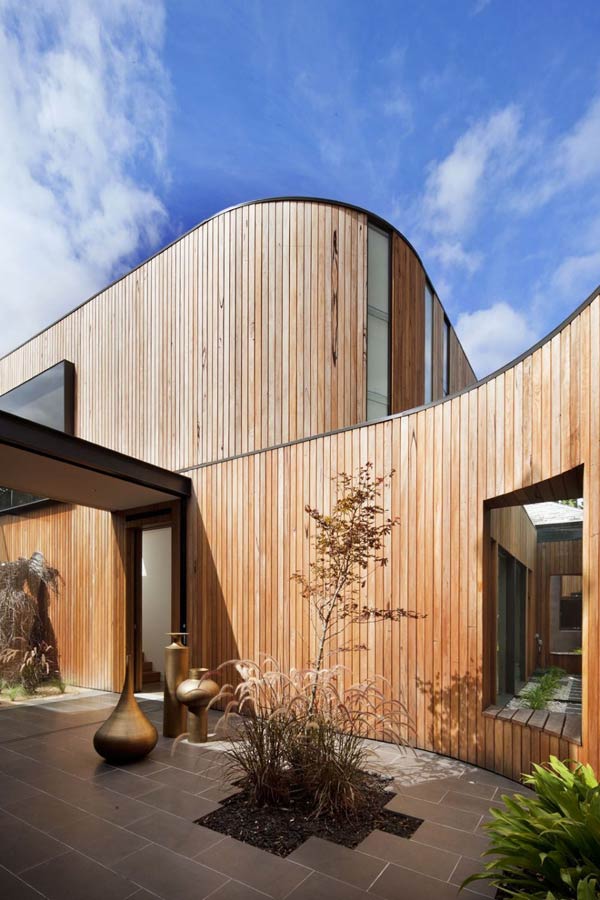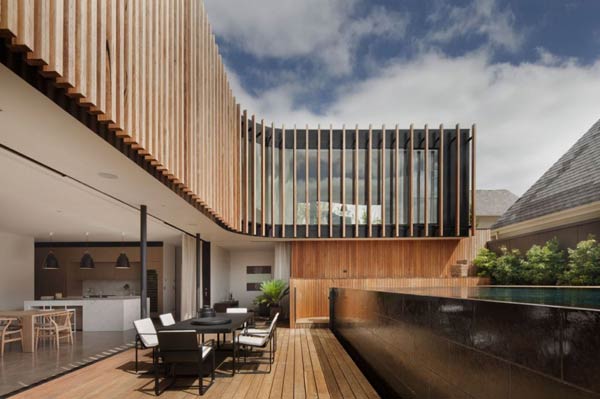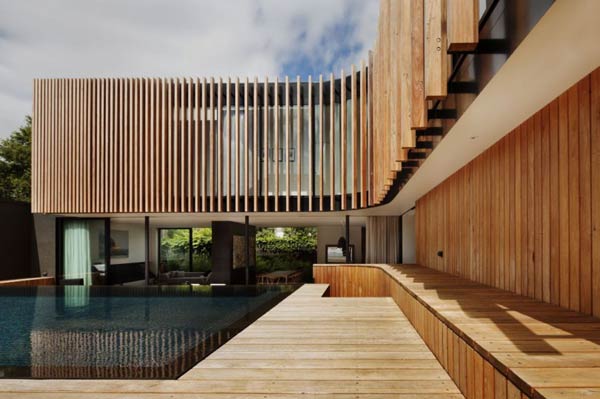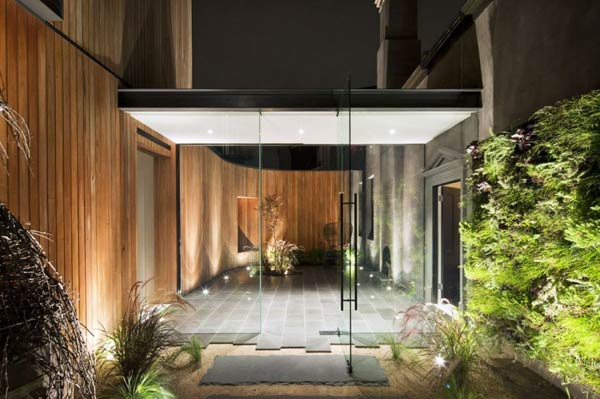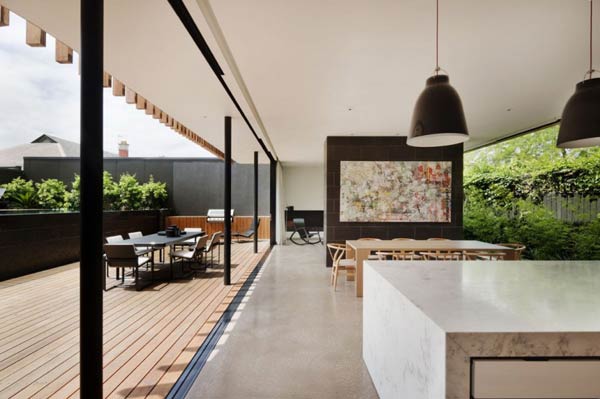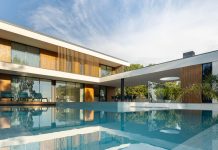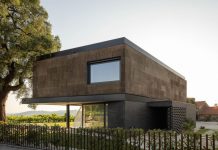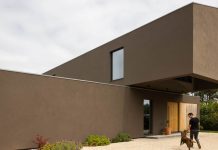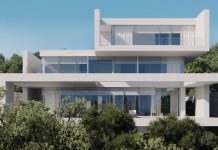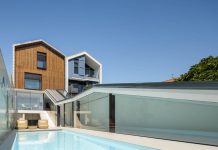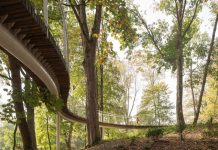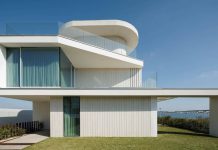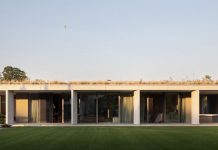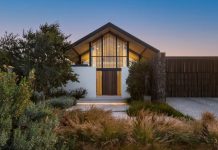The Kooyong House in Melbourne, Australia.
The team of Matt Gibson Architecture was entrusted with the revision of an existing house located in Melbourne, Australia. The front elements were not removed to maintain the natural charm of the building. The client requested an upper level addition, garage, and pool. Matt Gibson Architecture decided to attach the new areas to the rear of the existing building. The new level offers soft curved corners as well as a warmth and sensuous use of timber cladding. This creates a playful point of difference to the rigidity and masculinity of the existing building.
