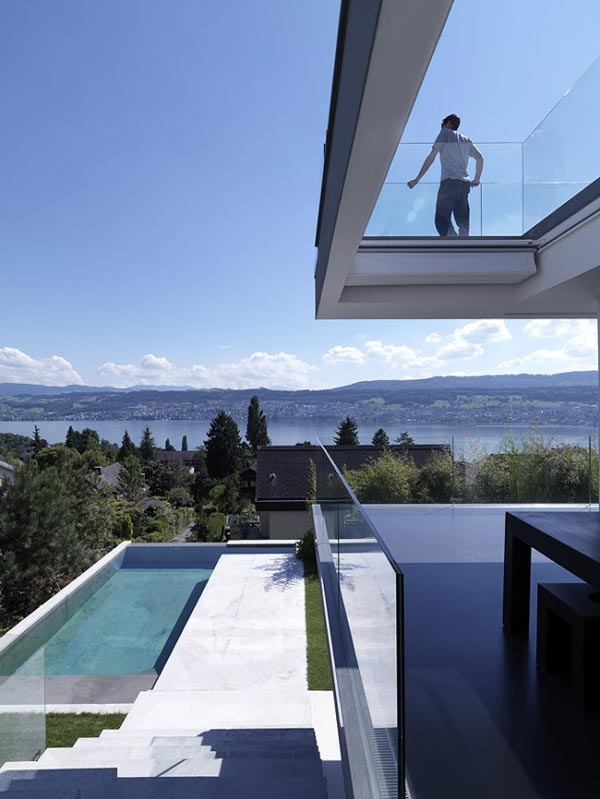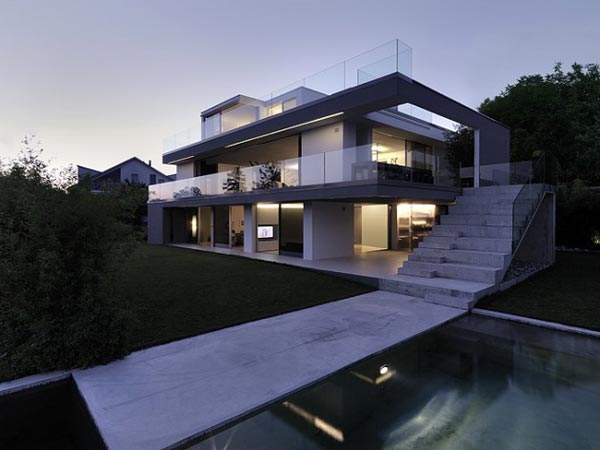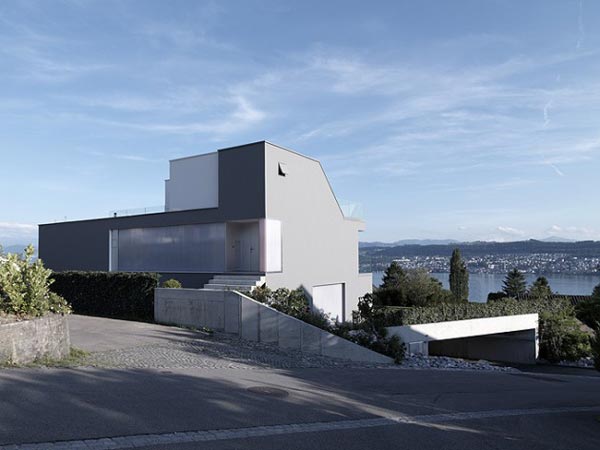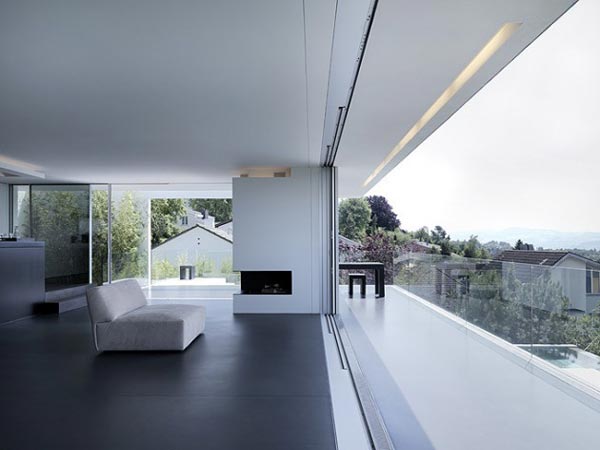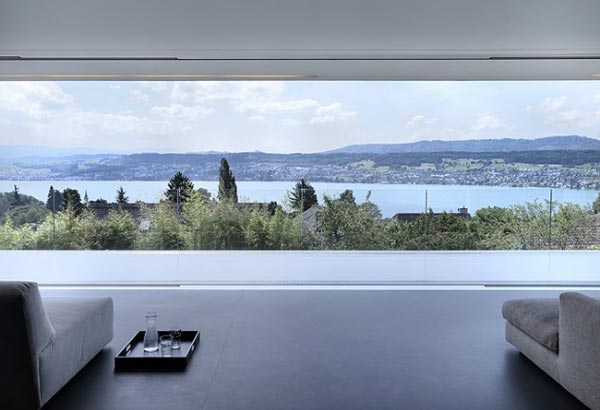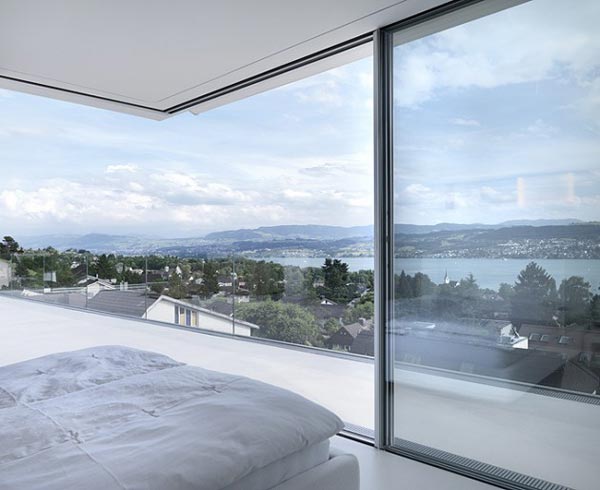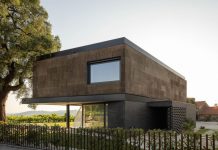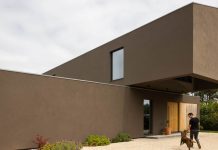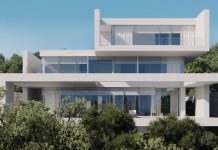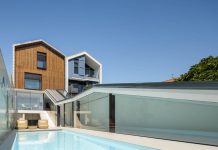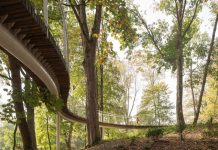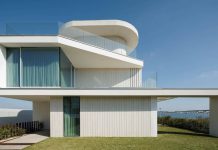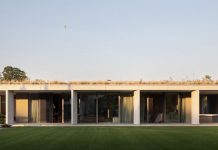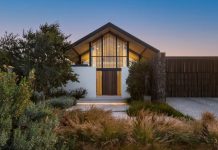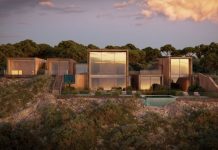Modern Architecture in Zurich, Switzerland.
Gus Wüstemann Architects have designed the Feldbalz house located in Zurich, Switzerland. This exceptional family home serves as a sculpture, which contains the family life. The first floor provides the public area where everybody meets. Everything is designed spacious and very open with a breathtaking view over the lake of Zurich. The parent’s area is on top of the house, while the children’s area lies underneath. The beautiful garden invites to rest or enjoy the view and the pool.
