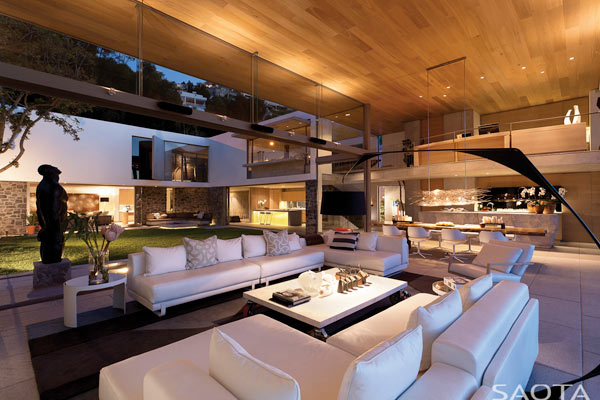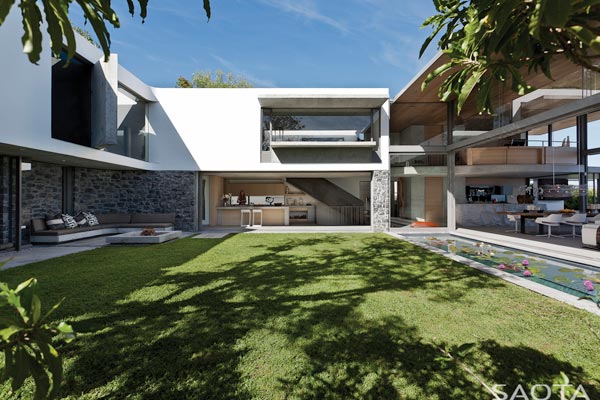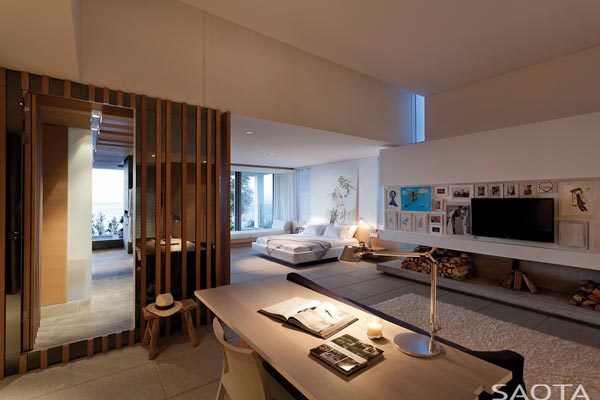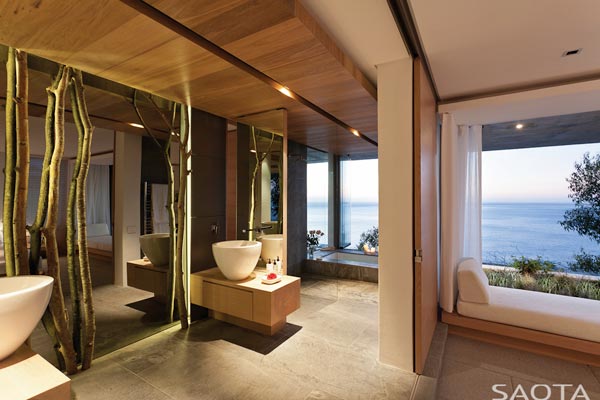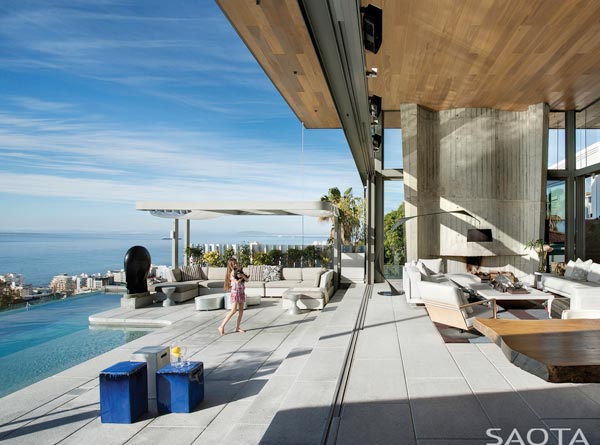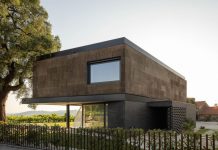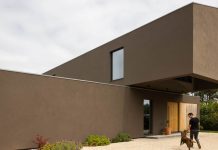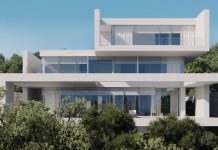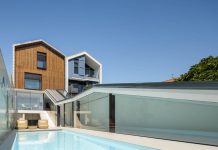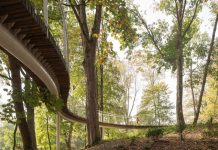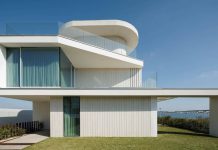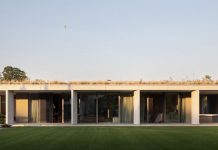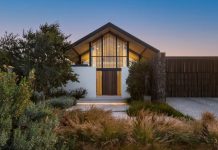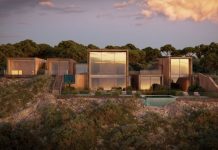The luxurious De Wet 34 house in South Africa by SAOTA – Stefan Antoni Olmesdahl Truen Architects and OKHA Interiors.
The team of SAOTA – Stefan Antoni Olmesdahl Truen Architects collaborated with OKHA Interiors to complete the beautiful De Wet 34 house located in Bantry Bay, Cape Town, South Africa. The brief asked for a home that offers plenty of space to relax. In addition, the house maximises the connection between interior and exterior. Situated on the slopes of Lion’s Head, the home is overlooking the beautiful bay area and towards the east you can enjoy an excellent view of the city lights of Sea Point and Robben Island in the distance.
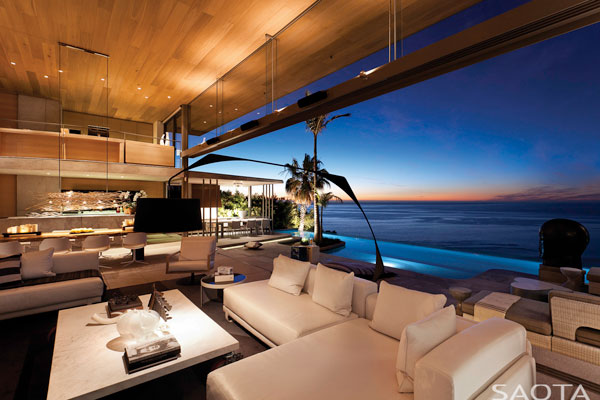
The large living spaces are placed on the top levels of the house, while bedrooms and all private functions are situated on the lower levels. The front in the direction of the road consists of rough dark grey shale stone and sustainable wood. A mystic sculpture courtyard with fever trees, cycads and ground covers is connected by irregular granite stepping stones that lead down to the glass front door. As one enters, the eyes catch sight of Robben Island in the distance as well as the beautiful green courtyard and the east face of the living area of the house. A 60 m² reception foyer acts as arrival and gallery space. This personal gallery space includes artworks such as a twisting sculpture called “Three Blind Mice” by artist Kevin Brand, bronze works by Eduardo Villaand and Egon Tanya, Girl with Red by Lionel Smit (in photos), a Makoro wooden dugout boat from Central Africa and a fish basket from Namibia. This gallery space leads onto the studio ledge overlooking the beautiful courtyard. A solid granite stone staircase leads to the living level. This space distinguishes itself by a floor finish that differs from the overall floors inside the house. A silver grey veined granite tile from Fuzhou in the North-east part of Fujian Province, China complements perfectly with a water feature that serves as a spine running through the building connecting the the double volume glazed living area on the left with a more solid and sculpted L-shaped wing to the right. A stepping stone at the end of the water feature is decorated with a sculpture (Refigure 1 by famous South African sculptor Anton Smit).
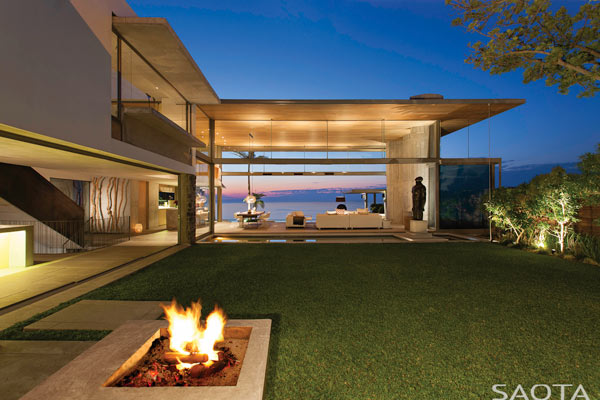
A massive granite boulder forms the cocktail bar at the arrival to the double volume living space. This area is connected to the courtyard garden to the east while offering breathtaking views over the sea to the west. A stainless steel light called the Bird’s Nest hangs in the double volume and serves as an eye-catching feature of this space. The interior design of the lounge is kept simple and understated white leather Jada couches by OKHA Interiors in combination with a thick wool carpet, called the Ripple Rug that complements the dark colors of the sea beyond. A white marble coffee table on red casters (Movement coffee table by OKHA Interiors) forms the center of this space.
The lounge opens out onto the terrace with two pavilions on both sides and a long 17 meter width infinity pool to the front overlooking the Bantry Bay of Cape Town. The kitchen and family rooms are situated around the courtyard garden. An outdoor fireplace in the corner of the courtyard is the central point of the family’s summer outdoor living. A staircase leads down to the bedroom level below.
The carefully selected furniture and lighting of the entire house is mainly a mix of OKHA’s interior design collection along with bespoke design elements, which were crafted specifically for this architectural project.
