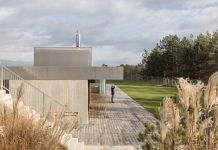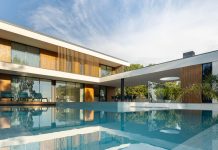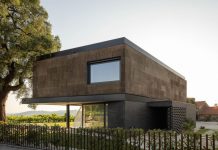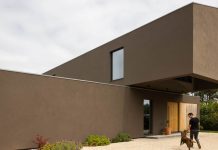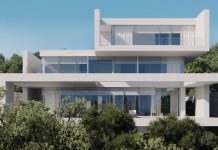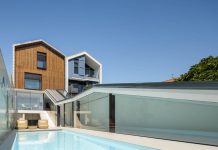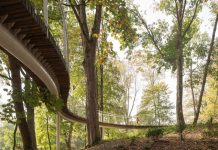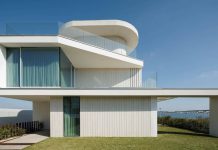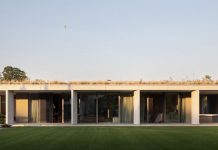A selection of WE AND THE COLOR’s best architecture features from 2015.
Today it’s time to announce WE AND THE COLOR’s best architecture features from 2015. It was a year full of exciting projects from all over the world. Please take into account, all selected projects you can find in this article were featured in 2015 on WE AND THE COLOR, the actual date of any project (in terms of concept, design, creation) is not relevant. So here it comes, this is our collection of best architecture features from 2015.
First example in the list of best architecture features from 2015: Plus House Larvik, an award-winning sustainable home.
Architecture firm Snøhetta teamed up with research company SINTEF, Zero Emission Building (ZEB) partner Brødrene Dahl, and Optimera to create this sustainable home in Larvik, Norway as a pilot project. The concept is based on optimized architectural qualities and the use of latest technology in order to develop a single family home as a demonstration platform for learning purposes about sustainability. To get further information, check out the full article on WE AND THE COLOR.
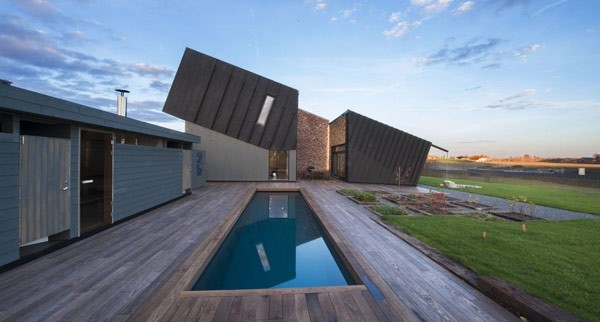
Villa Melana, a country house at the sea in Tyros, Greece.
The two architects Valia Foufa and Panagiotis Papassotiriou designed a modern country house that refers to the local architecture. Their goal was to create a home that combines traditional elements such as local arcadian stone or the typical shape of regional buildings with a modern sense of simplicity and elegance. You can see more of Villa Melana here.
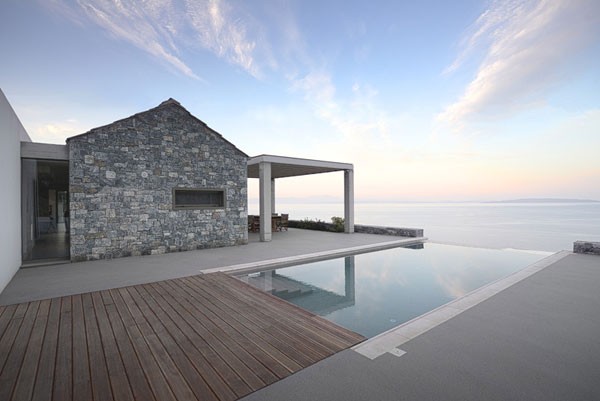
Architect Luciano Kruk designed a modern concrete house at a golf course in Argentina.
Award winning, Buenos Aires based architect Luciano Kruk designed this beautiful concrete house at a golf course in the north of the coastal town of Pinamar, Argentina. The construction is based on 3 floors, which were placed one above the other in 90 degrees. Rough, unfinished concrete walls as well as large windows create a remarkable look. You can find more images and information here.
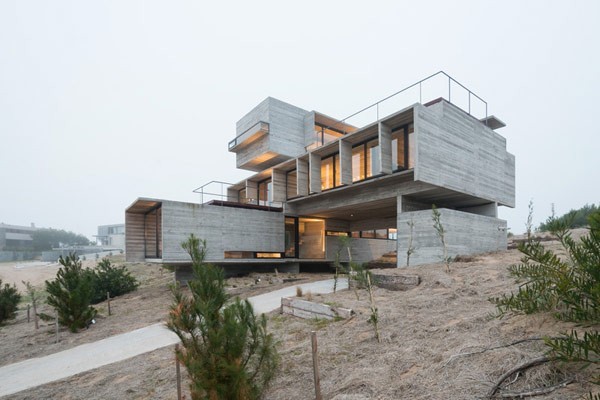
OVD 919, a luxury property designed by SAOTA in Bantry Bay, Cape Town, South Africa.
Stefan Antoni Olmesdahl Truen Architects (SAOTA) designed this luxurious home on a hill overlooking Bantry Bay in Cape Town, South Africa. The house provides breathtaking 360 degree views of the mountains and the ocean. To enhance everyday life, all areas are based on an open plan. You can get further information about this luxurious home on WE AND THE COLOR.
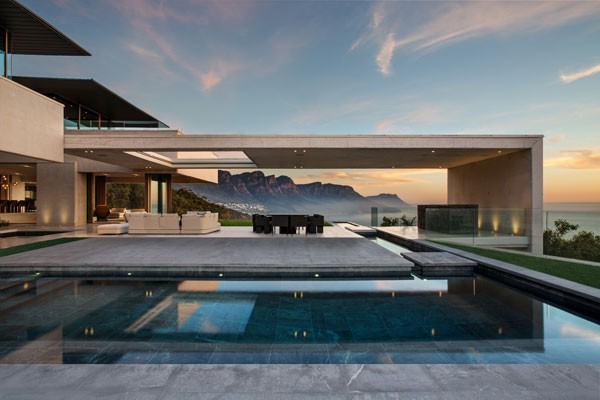
The Bands, a sauna at the sea in Norway by The Scarcity and Creativity Studio.
The Scarcity and Creativity Studio (SCS) belongs to the Oslo School of Architecture and Design (AHO). They specialize in conceptual architecture design and construction. A team of students designed this unique seaside sauna named ‘The Bands’. The sauna is situated at Kleivan, an abandoned fishing village high up in the north of Norway, at the Lofoten. Check out more here.
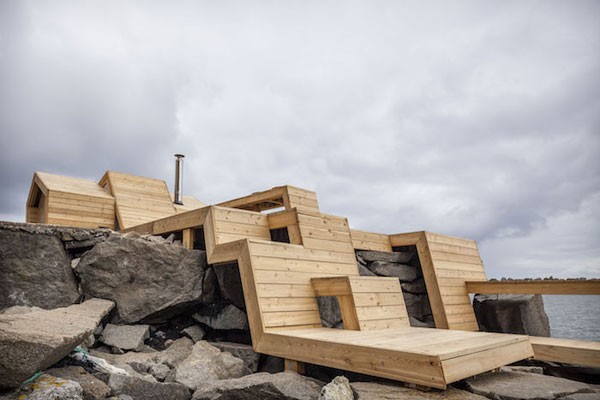
Casa Redux in Sao Paulo, Brazil by Studio mk27.
Studio mk27 has completed Casa Redux, a house in a gated community called Quinta da Baroneza, which is located in the countryside of São Paulo, Itatiba. The architectural design concept takes advantage of the natural slope. The entire house seems to float above the ground. More images and information can you find here.
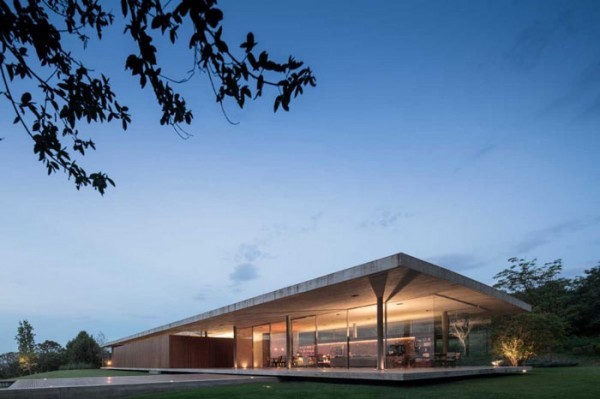
A beautiful home in Quebec’s rural environment by architect Alain Carle.
This project by Alain Carle is the last example of WE AND THE COLOR’s best architecture features from 2015. The well designed family home is overlooking the natural landscape of the region of Quebec. The facade of the house is clad with black wooden slats. A long entrance in the form of a bridge leads across to the house. Check out more images of this beautiful house on WE AND THE COLOR.
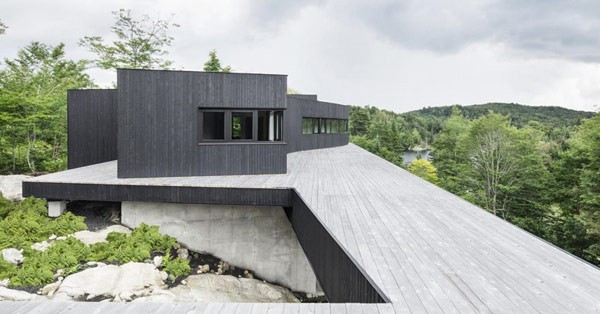
That was our list of best architecture features in 2015. Feel free and check out the full Architecture category to find more outstanding work.

